[ By WebUrbanist in Architecture & Houses & Residential. ]
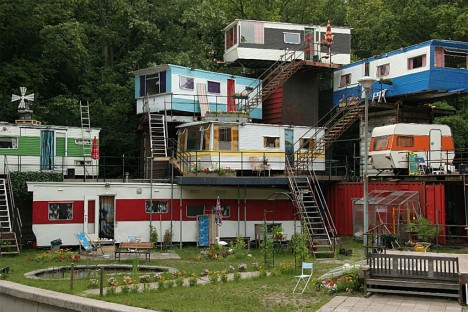
Addressing the combined challenges of mobility and density, this series of design solutions (both conceptual and actual) turn trailer living into a vertical endeavor. While the image above was alas only a stage set for a theatrical production, there are real-world examples of this approach dating back decades.
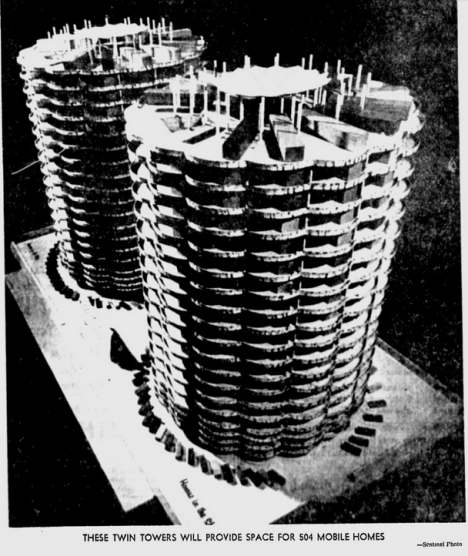
Industrialist, developer and mobile housing pioneer Elmer Frey pitched an incredible project in the early 1960s: a set of spiraling skyscrapers designed to house roadworthy mobile homes. The 20-story structures would house over 500 homes each with parking below and restaurants and community spaces above. While this grand vision never came to pass, Frey did not give up so easily.
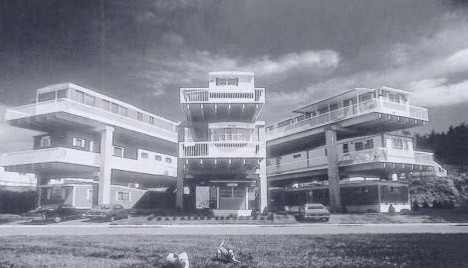
Instead, he approach the problem at a smaller scale, hoping to win support for his bigger ambitions. Built near the Twin Cities of Minneapolis and St. Paul in Minnesota, the SkyRise Terrace was controversial from the time it was constructed.
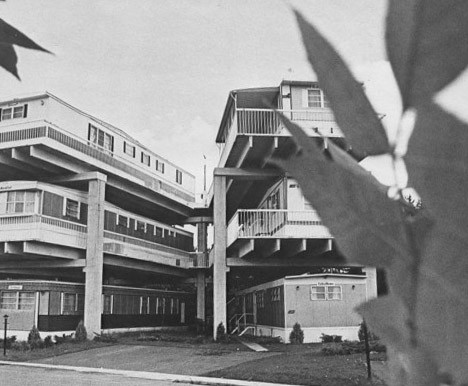
The site provided frameworks for stacking conventional mobile homes, arrayed in an arc around a central shared space. Problems with plumbing and fear of tornados contributed to the deconstruction of this complex a few years after its creation.
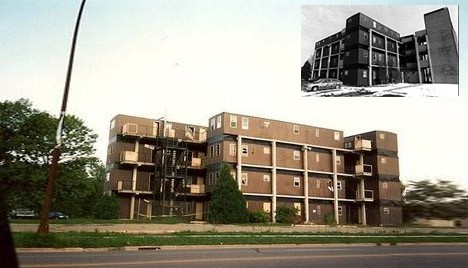
In nearby Mankato, the Valley View Apartments complex used similar design principles to create an equally-unappealing set of stacked mobile homes framed by concrete supports. Deemed ugly by critics locally and around the country, this complex also was eventually demolished, but was still not the end of trailer-stacking history.
Next Page – Click Below to Read More:
Social Climbers 7 Vertical Trailer Parks For Mobile Urbanites




[ By WebUrbanist in Architecture & Houses & Residential. ]
[ WebUrbanist | Archives | Galleries | Privacy | TOS ]
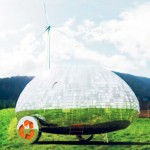
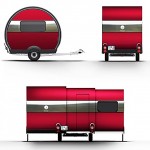








You must be logged in to post a comment.