[ By WebUrbanist in Boutique & Art Hotels & Travel. ]

Even someone brave enough to overcome fears of heights and climb a mountain may not have the stomach to spend the night in this suspended shelter on the edge of a vertigo-inducing abyss.
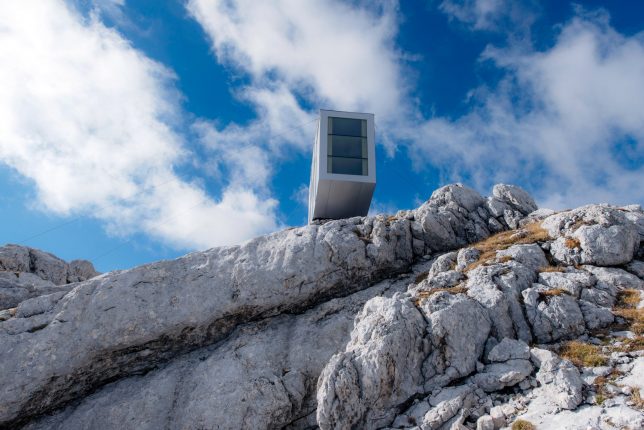

Designed by OFIS Arhitekti (images by Janez Martincic), this precariously-perched space sits on Slovenian-Italian border and boasts 360-degree views over the landscapes of both countries. Inside, a series of resting platforms and a few pieces of minimalist rustic decor are the extent of the amenities provided.
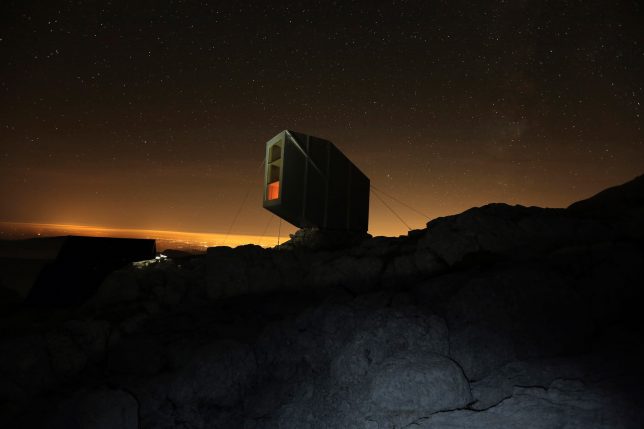
Despite its fragile appearance, the cabin was (of course) constructed to deal with the extreme conditions of the location’s altitude and weather exposure on Mount Kanin. Indeed, it took multiple attempts for a helicoptered construction crew to get the prefab structure in place and tether it to the surrounding stone.


The cozy refuge from wind, snug and landslides (overnight guests may not want to know) is intended in part as a test of the materials, to see how they will stand up over time.

“The challenge is to install real objects remote sites … and study their response to extreme weather, radical temperature shifts, snow and rugged terrain” say the designers. “The harsh conditions of wind, snow, landslides, terrain, and weather require a response of specific architectural forms, structures and concept.” Despite those daunting challenges, the space is intended to “become a destination for hikers, climbers, cavers, mountaineers, nature lovers and romantics.”




[ By WebUrbanist in Boutique & Art Hotels & Travel. ]
[ WebUrbanist | Archives | Galleries | Privacy | TOS ]
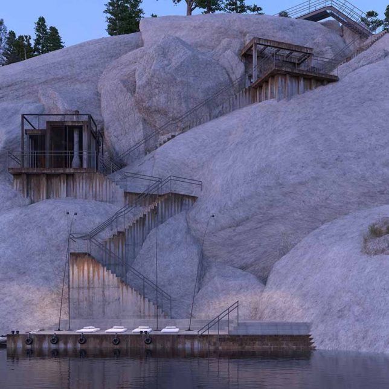
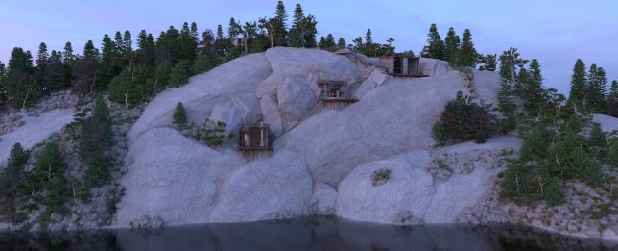
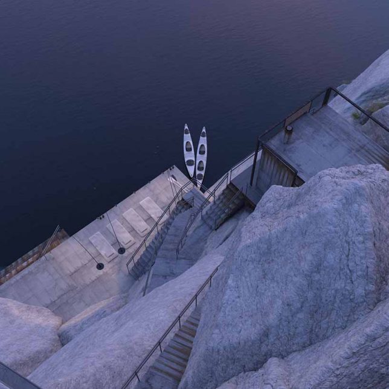
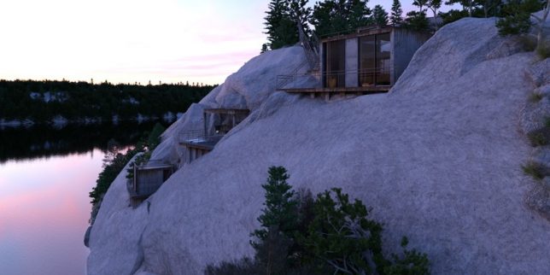
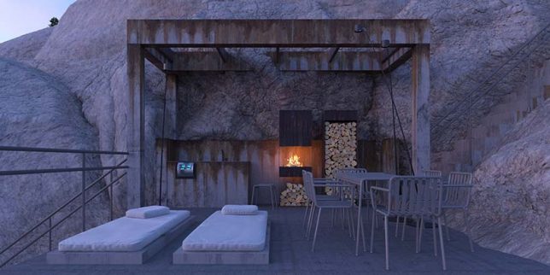
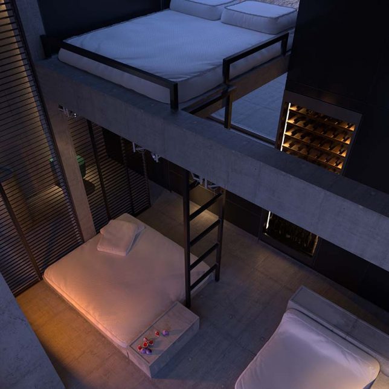
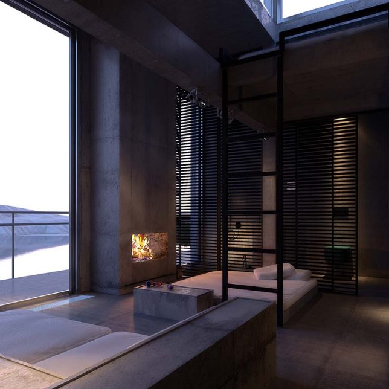
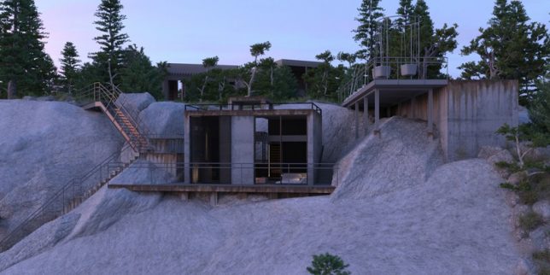
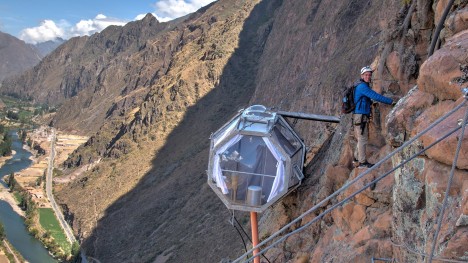
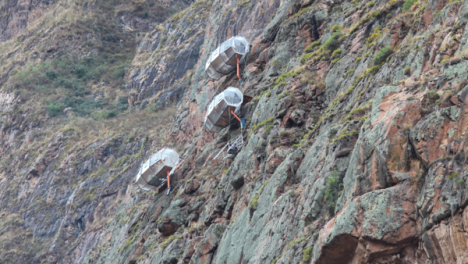
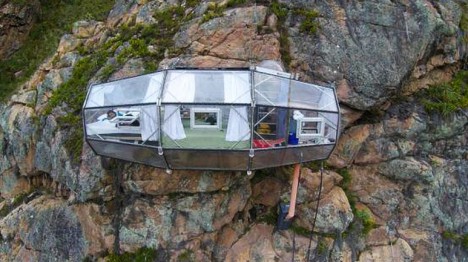
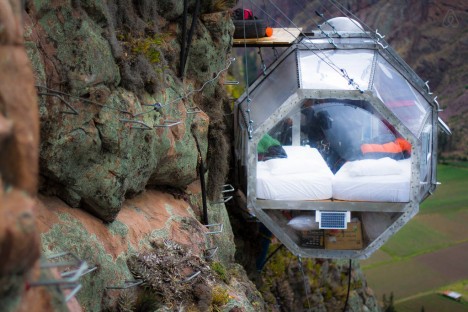
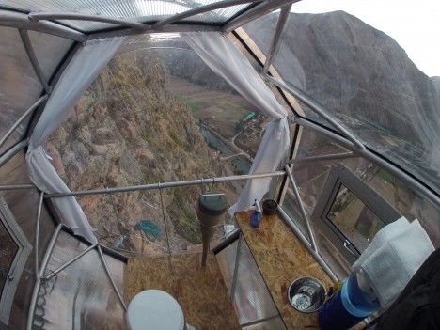
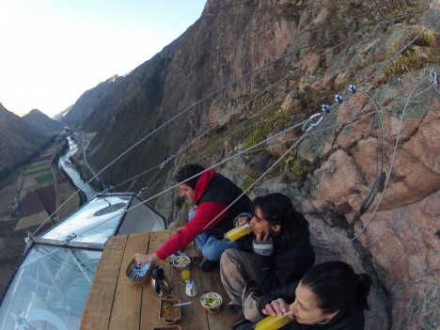
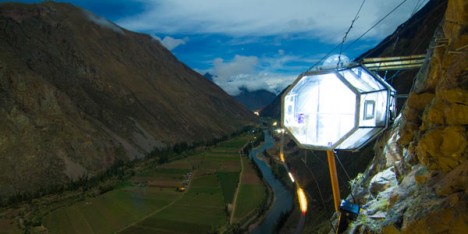
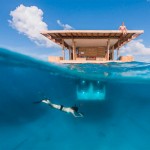
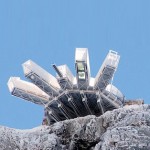





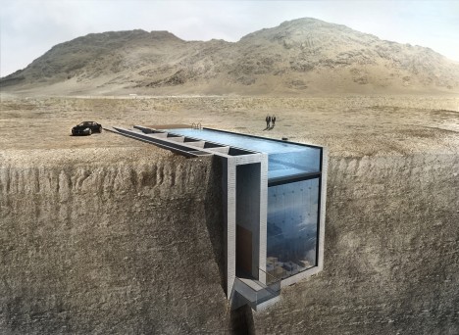
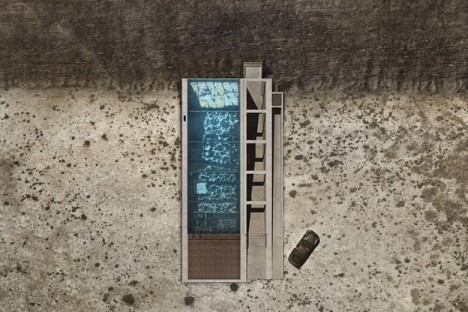
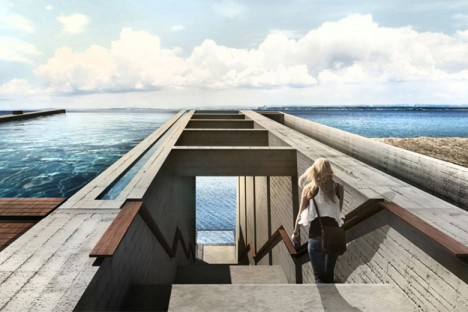
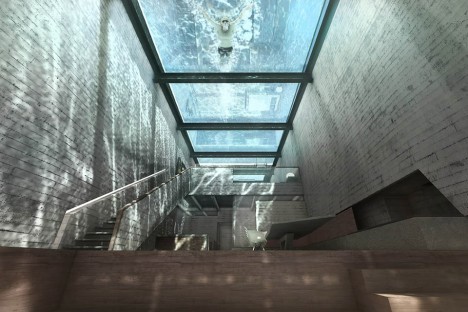
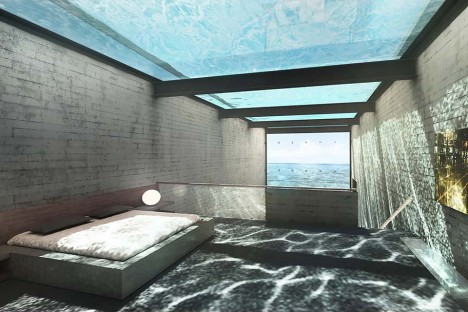
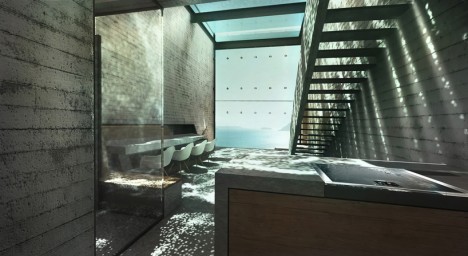
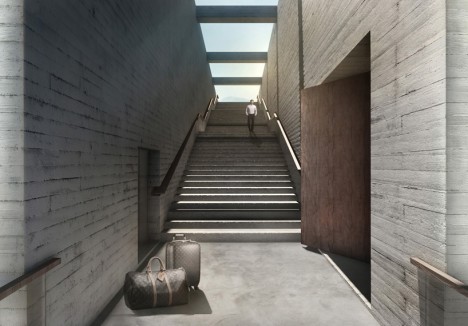
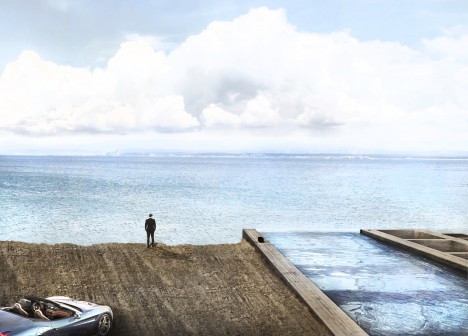
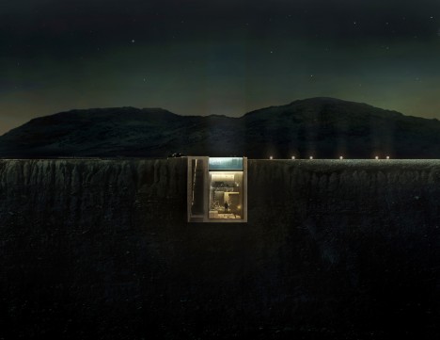
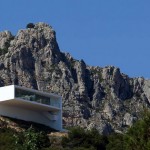
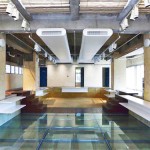
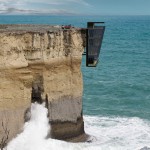





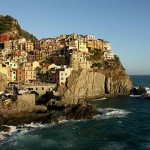
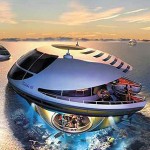
You must be logged in to post a comment.