[ By WebUrbanist in Architecture & Houses & Residential. ]
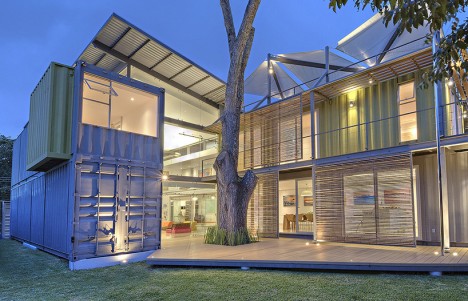
Shaping both living spaces and modular work studios, a set of shipping containers were combined with a series of green building strategies to make this a place the ultimate home for a versatile creative with professional spatial needs.
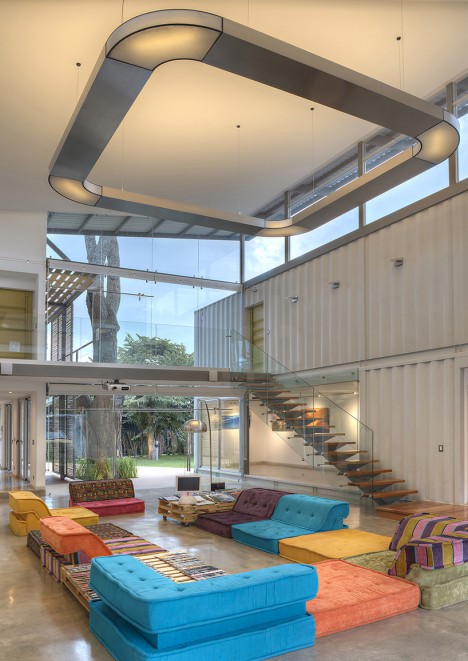
Eight used cargo containers provided a starting point for the design by architect Maria José Trejos in Costa Rica (photos by Sergio Pucci, enclosing rooms around the periphery of the plan and leaving a central day-lit void for photography, gatherings and natural cross-ventilation.
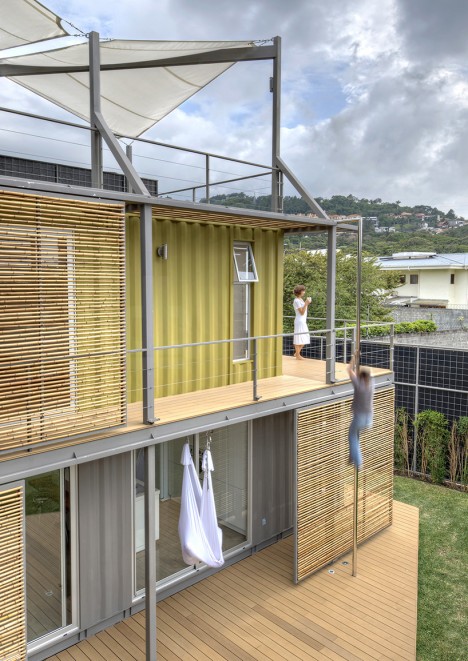
The staggered containers create porches, patios and decks on the upper levels while framing social spaces, including a kitchen and dining room, on the main floor.
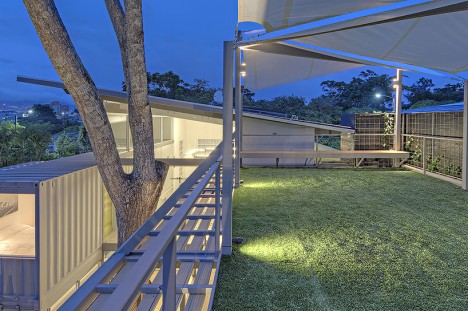
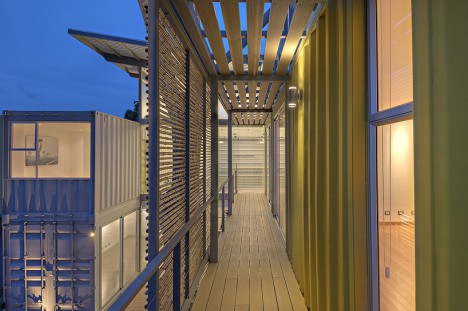
As the architect describes it, “The house dresses and undresses according to what you want to use it for, be it a living room, an audiovisual space, a photographic or advertising studio.”
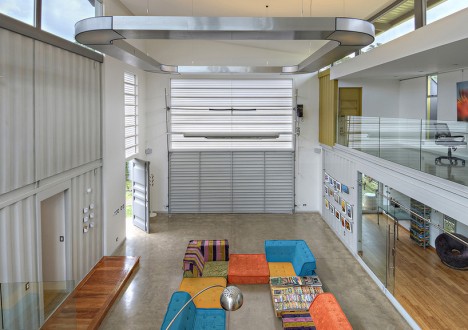
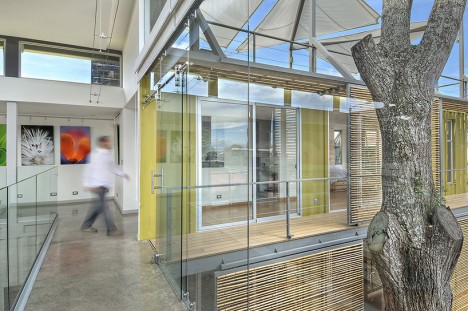
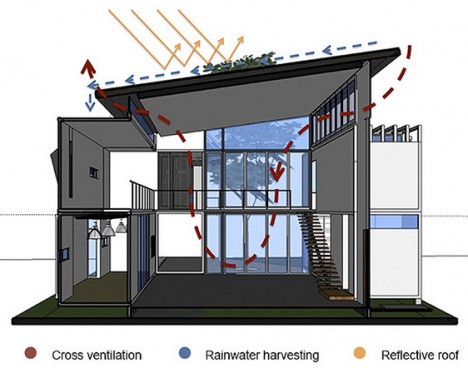
A reflective roof and rain harvesting techniques help keep the building cool and create graywater reserves, while the central open volume has raised windows for cross-ventilation purposes. Natural light and cooling help reduce energy consumption and associated costs.




[ By WebUrbanist in Architecture & Houses & Residential. ]
[ WebUrbanist | Archives | Galleries | Privacy | TOS ]

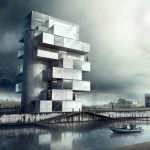
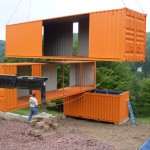









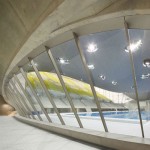
You must be logged in to post a comment.