[ By SA Rogers in Architecture & Public & Institutional. ]
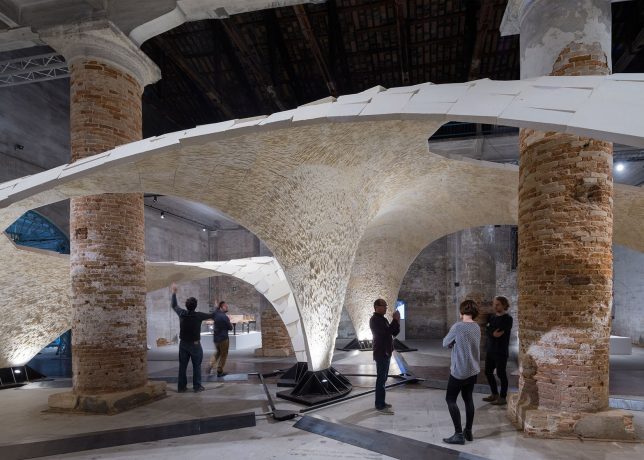
Not a drop of glue or any other adhesive holds together the delicate, 2-inch-thick limestone tiles that make up this airy canopy, which billows into the vaulted ceilings of the Arsenale di Venezia at the 15th annual Venice Architecture Biennale. Conceived by Block Research Group and presented by ETH Zurich, the ‘Armadillo Vault’ is a temporary custom-built installation showing off the surprising versatility of an unyielding material that’s been an architectural mainstay for millennia. Compression keeps all 399 individually-cut, unreinforced stones in place as they stretch across the cavernous space.
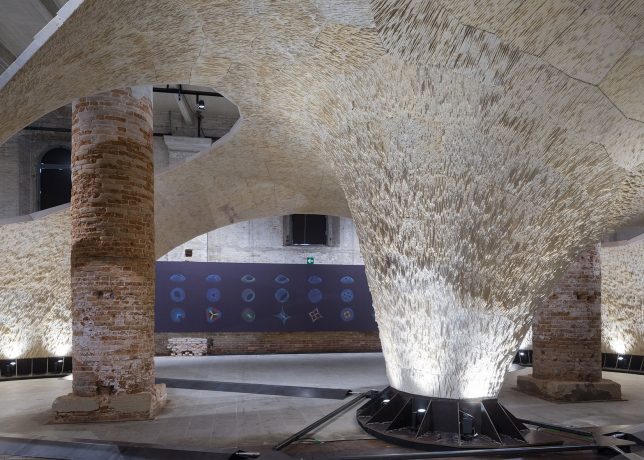
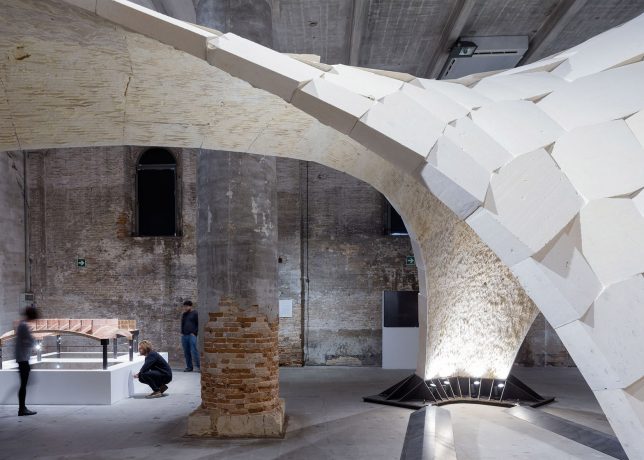
The centerpiece of an installation entitled ‘Beyond Bending – Learning from the past to design a better future,’ the Armadillo Vault aims to show the world that digital design and fabrication methods can go hand in hand with humble, ancient building materials like earth and stone. Other components on display include four innovative vaulted floor systems and a series of graphical force diagrams showing how the stones fit together.
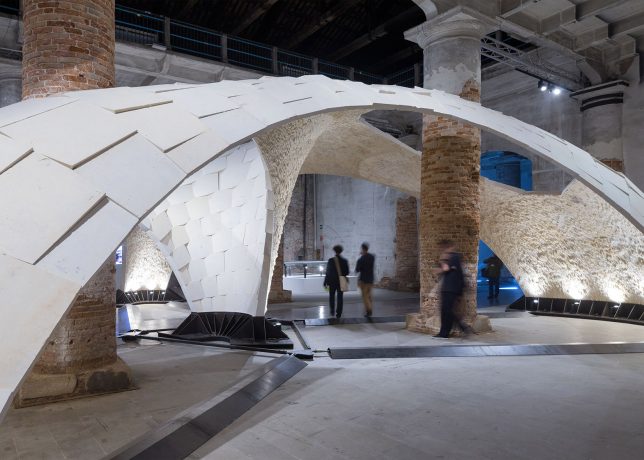
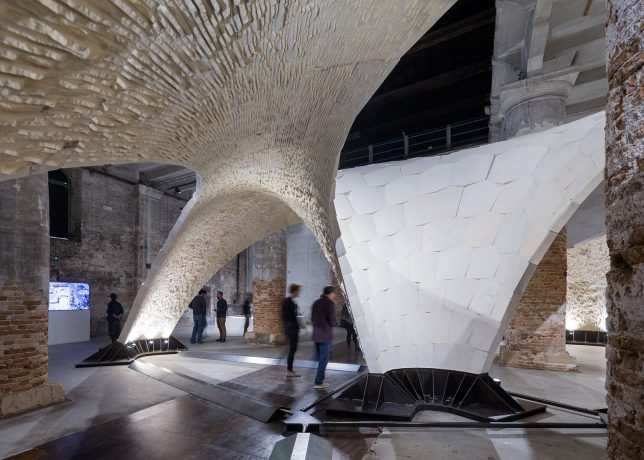
Spanning over 52 feet through the Arsenale, the canopy was initially manufactured and assembled in Texas before being disassembled and shipped to Venice, with master stonemasons tasked with setting it into place on-site over a period of two weeks. The precision of the puzzle-like assembly to hold up all that weight with very few supports is a result of mathematically analyzing the structure to control compressive forces.
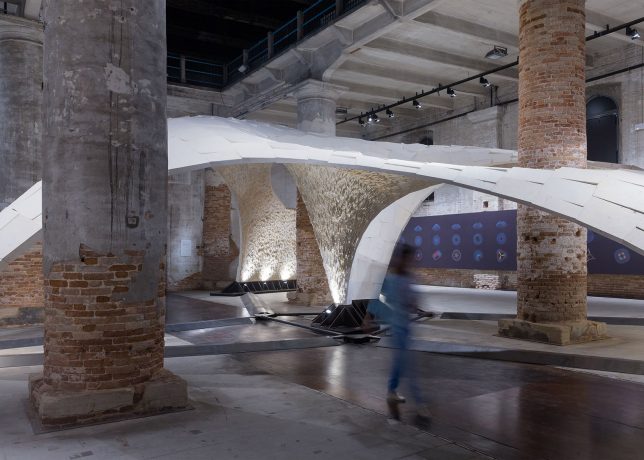
Check out how the structure was designed and installed in this video from Block Research Group, including computer models that show off the tessellation and Voussoir Geometry used to design the tile assembly.




[ By SA Rogers in Architecture & Public & Institutional. ]
[ WebUrbanist | Archives | Galleries | Privacy | TOS ]







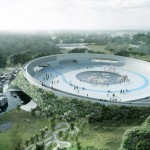

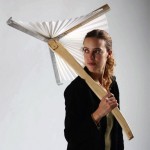









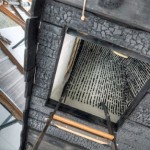
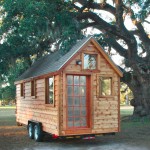
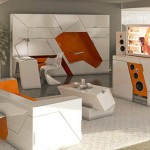
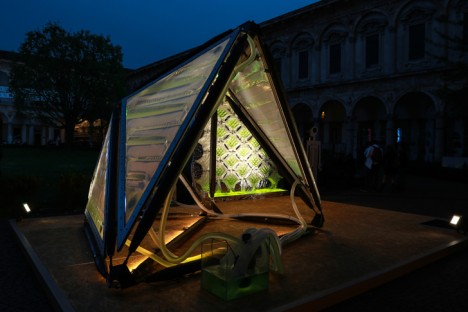
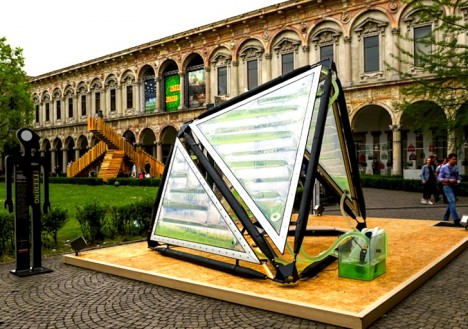
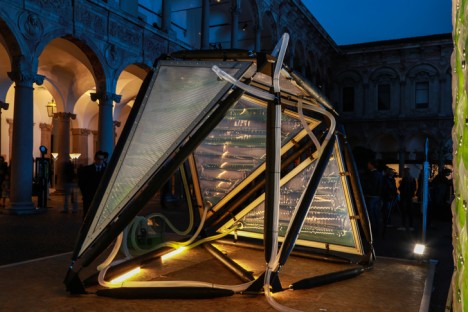
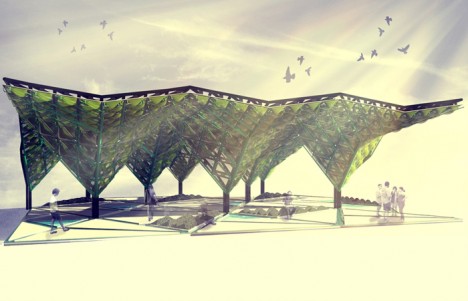
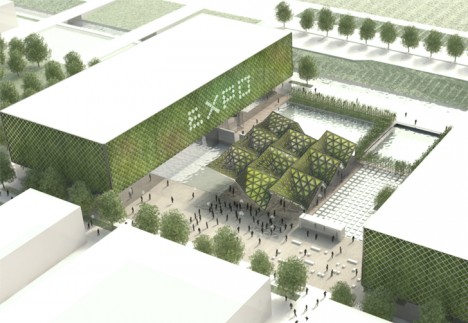
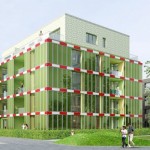
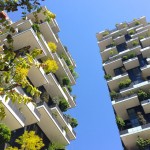

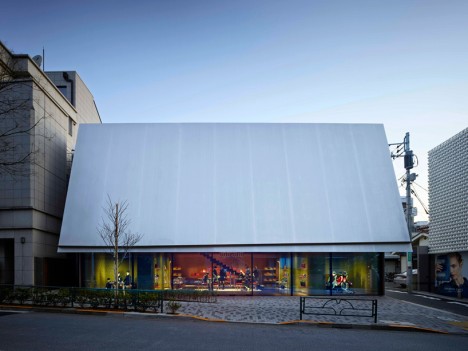
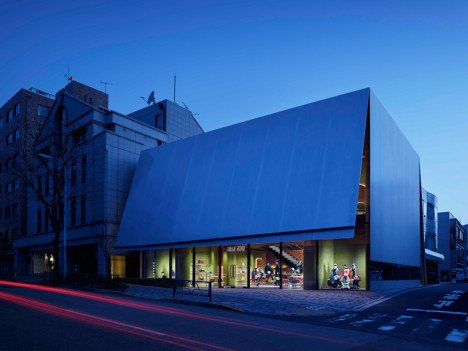
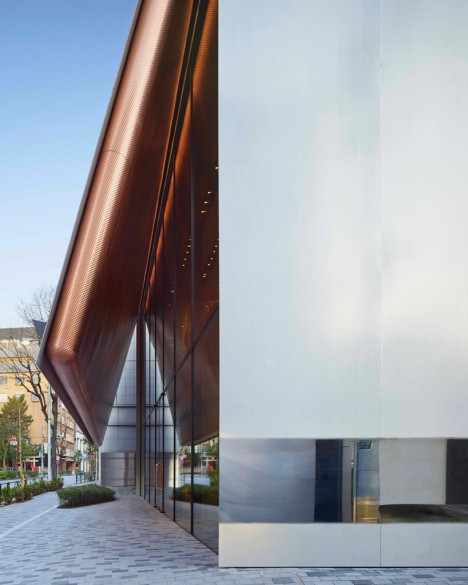
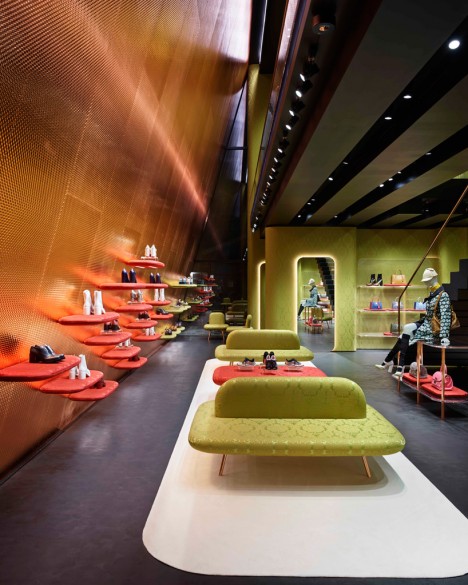
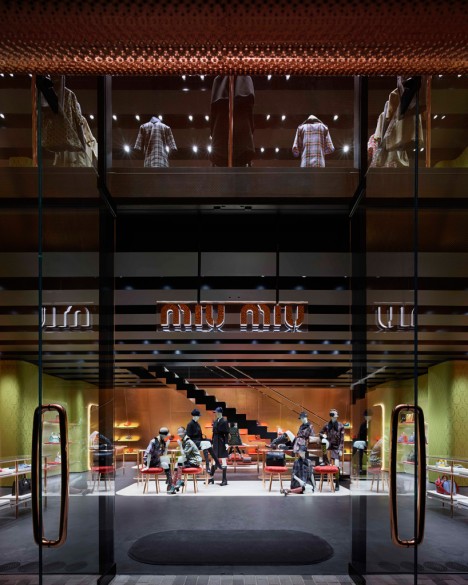
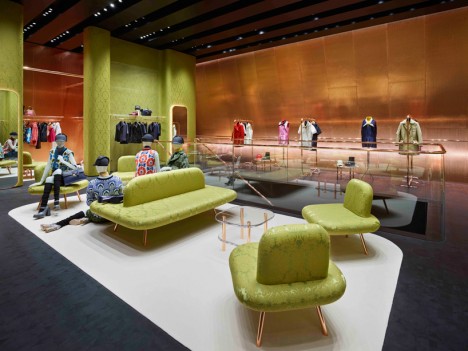
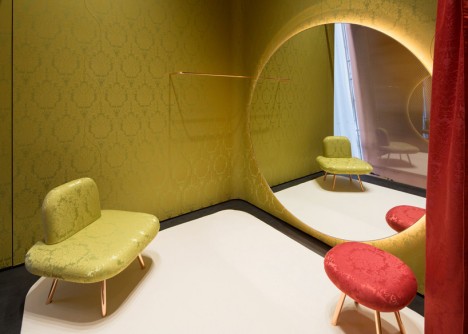
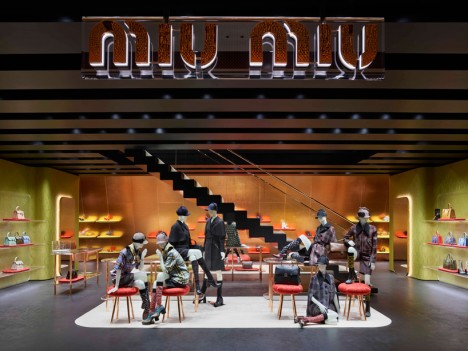
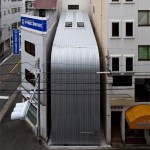

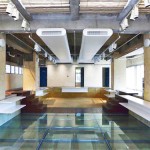














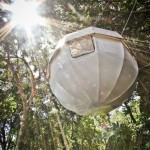
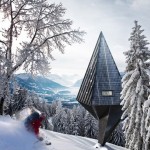
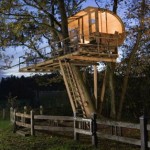







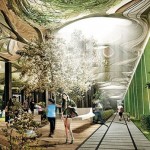
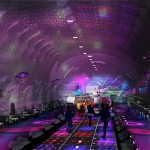


.gif)
You must be logged in to post a comment.