[ By WebUrbanist in Architecture & Houses & Residential. ]
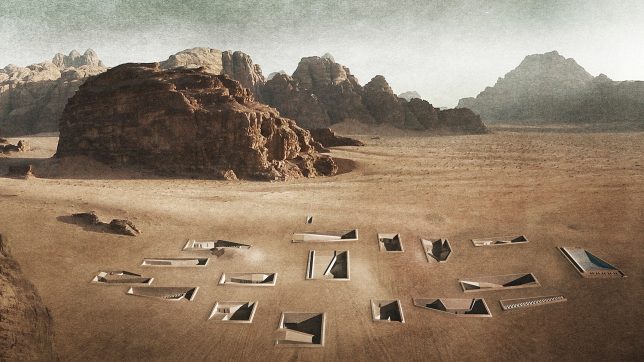
Preserving the natural beauty of a UNESCO-protected valley in the Jordanian desert, this underground architectural complex is designed burrow and branch out beneath the surface.
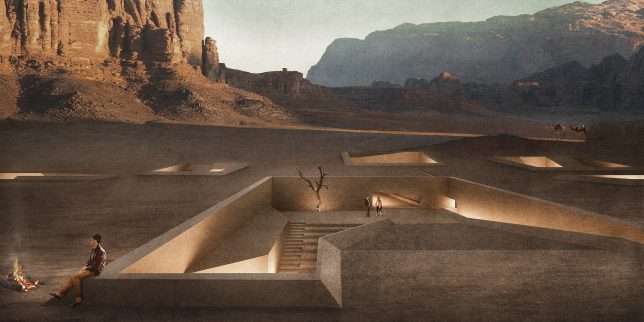
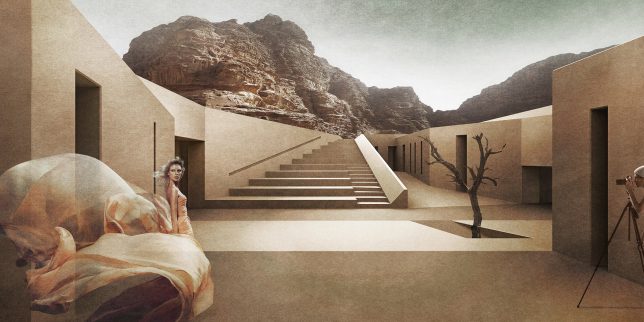
This conceptual proposal by Rasem Kamal of Oppenheim Architecture features nearly 2,000,000-square-foot network of spaces containing a train station, museum and hotel. The idea aims to bring services to the area with minimal disruption to the natural beauty of the sand and sandstone of the Wadi Rum. In turn, these additions would set the stage for a residential development.
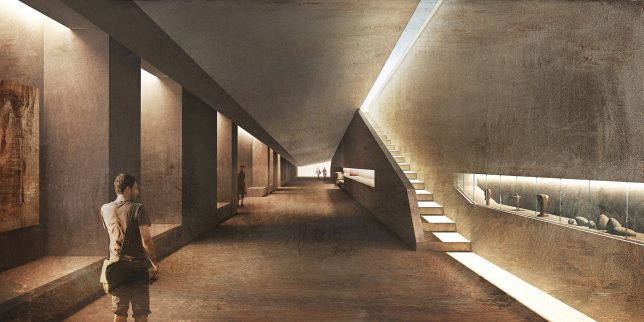
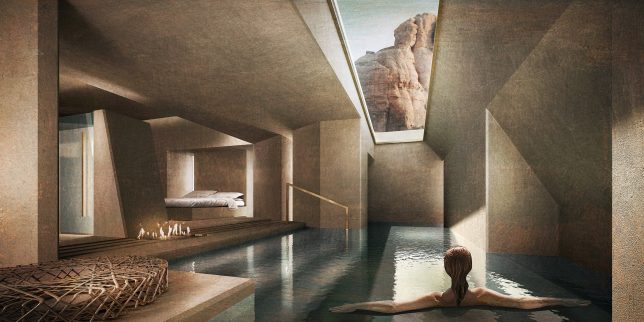
The so-called Excavated Sanctuaries bring in natural light from above via limited openings while using the thermal mass of the desert to regulate interior temperatures below ground. Inspired by the nests and warrens of ants and other subsurface creatures, the layouts are at once complex but organized, buildings semi-autonomous but interconnected. The renderings have a Dali-esque quality, highlighting the surreal as well as the serene beauty of simple architecture in a desert setting.
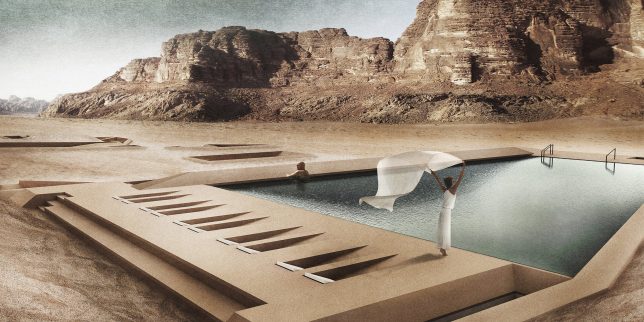
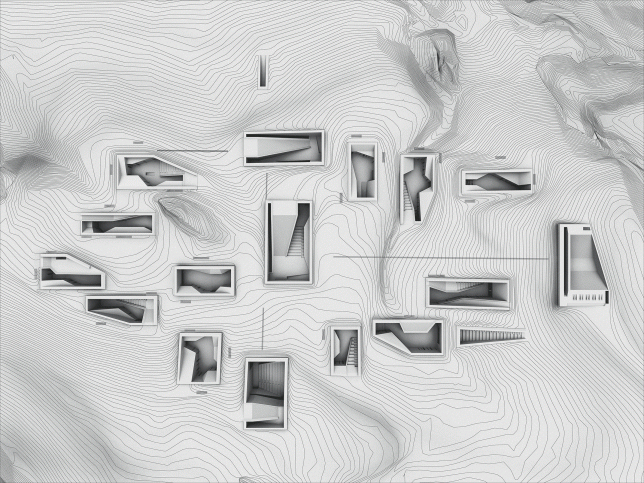
Aside from its contextual response, there is a deeper thesis here as well: good architecture does not have to stand out – at times, it is called upon to blend in or be invisible.
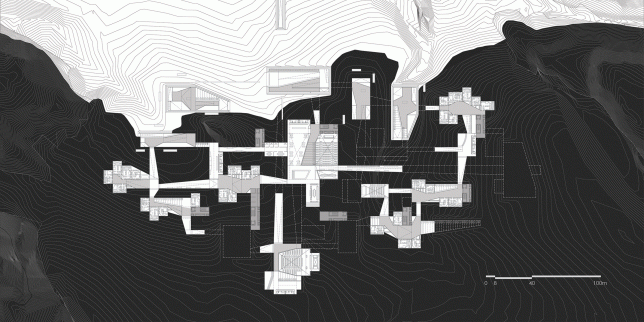
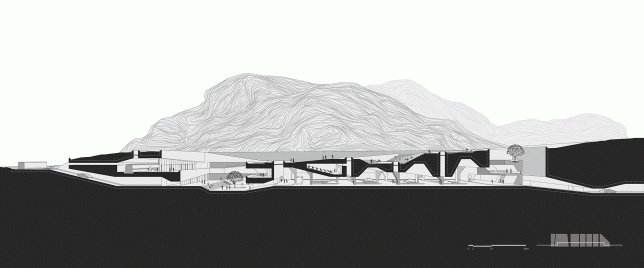
“Lately, a great many prominent architectural practices have been focusing on developing dynamic forms, new building materials, sophisticated details and tectonics as well, while only the minority of these contribute to their internal spaces,” explains Kamal.
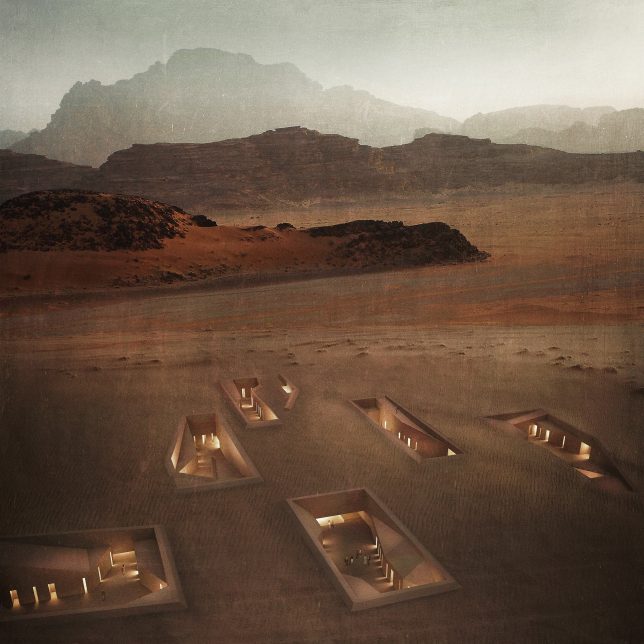
“Consequently, this thesis aimed to flip the relationship between the explicit and implicit, by diminishing the power of external form along with exploiting all the previous efforts that were used for it to subtract spaces where we will live, experience and enjoy.”




[ By WebUrbanist in Architecture & Houses & Residential. ]
[ WebUrbanist | Archives | Galleries | Privacy | TOS ]
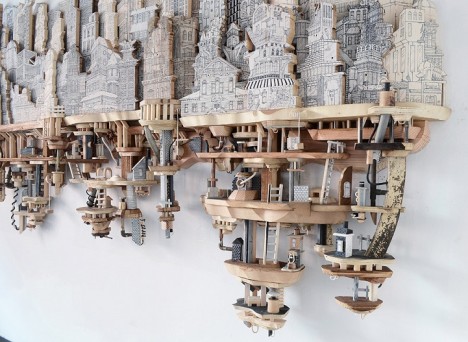
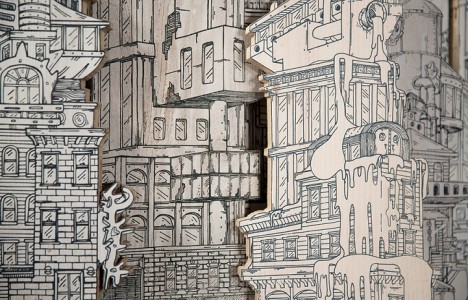
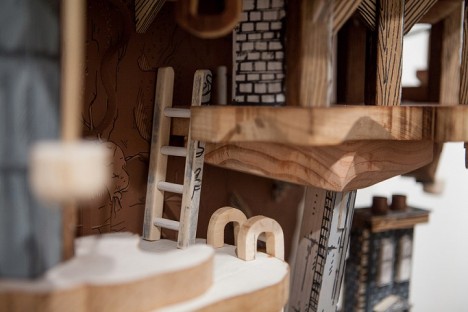
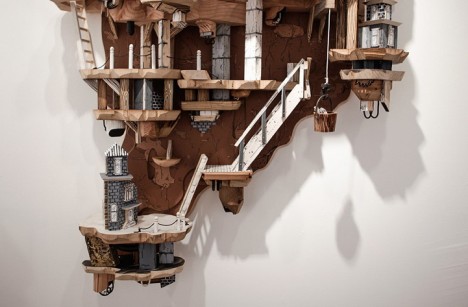
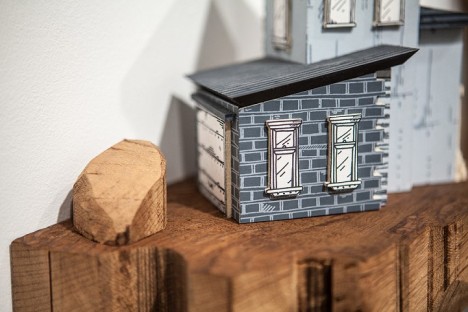
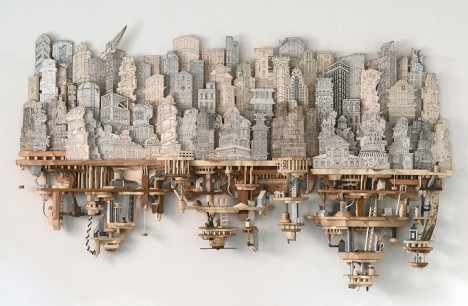
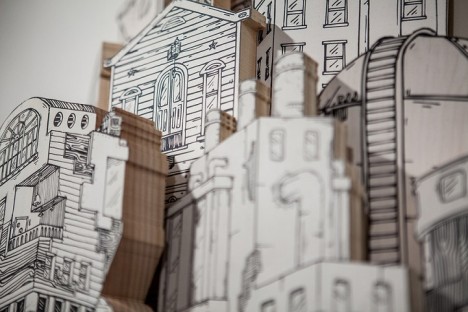
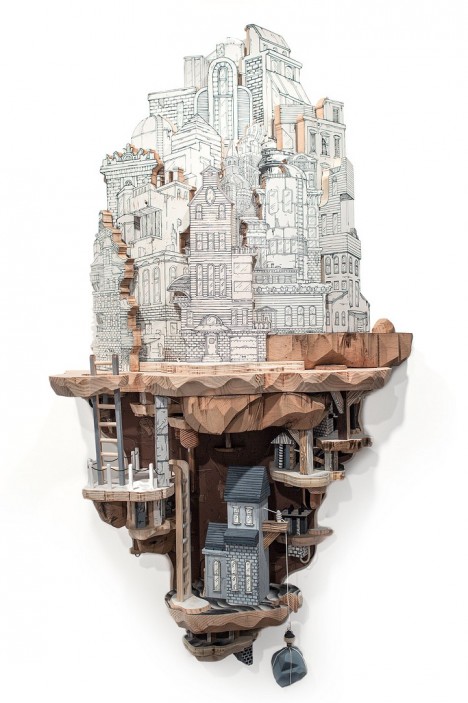
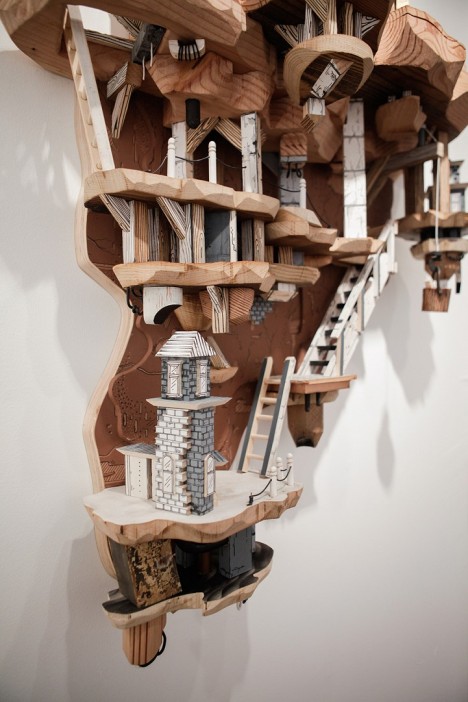
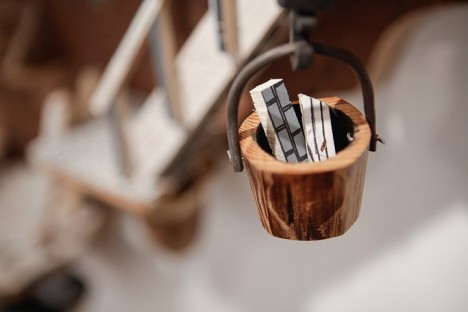
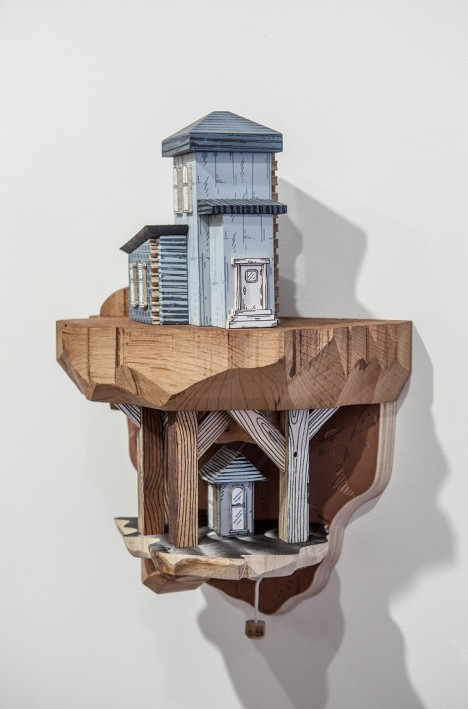
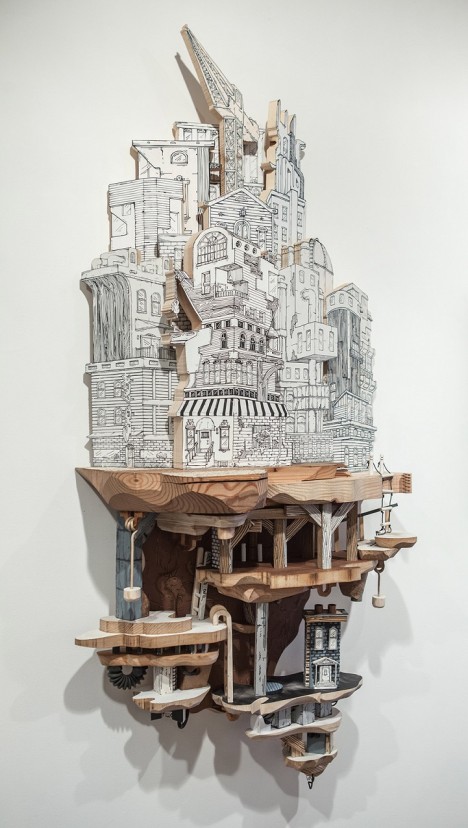
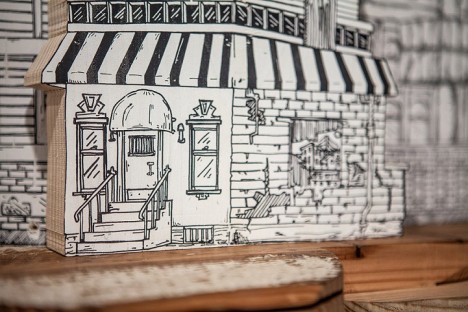
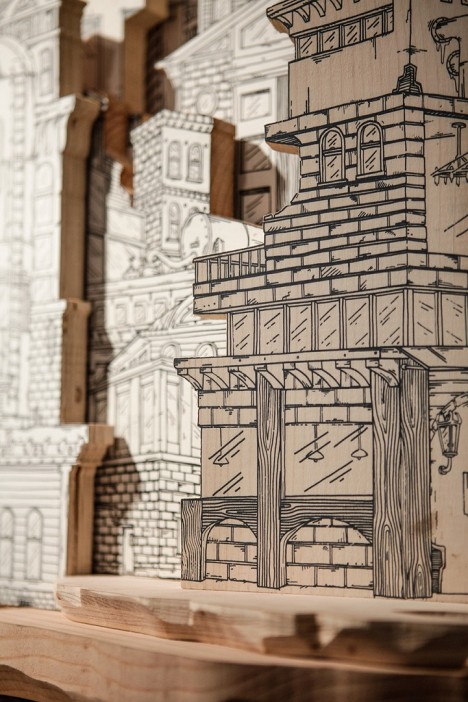
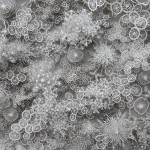














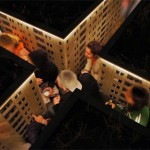
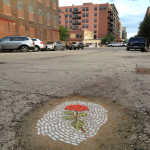
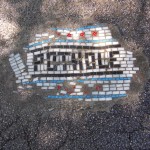
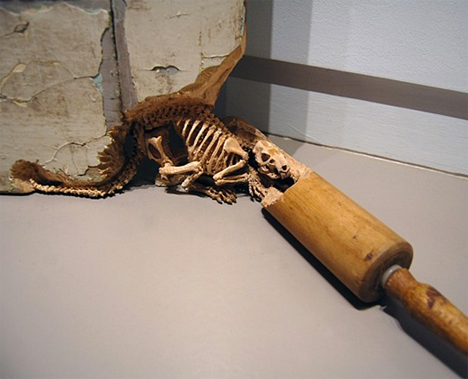
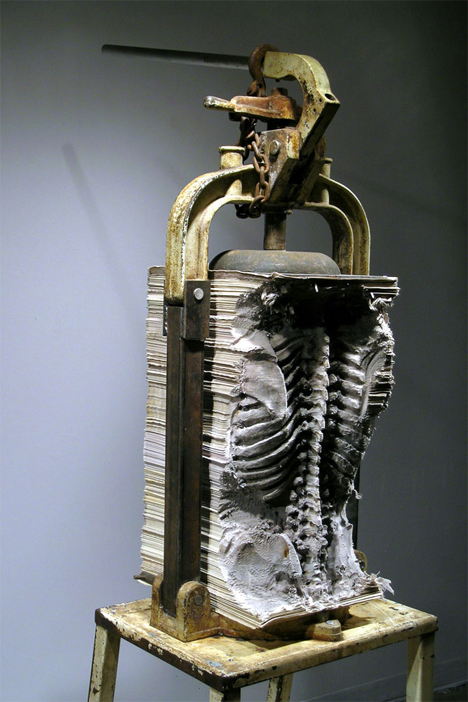
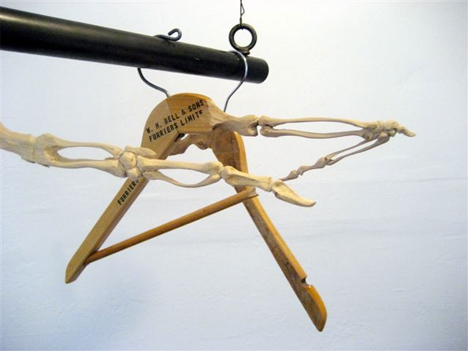
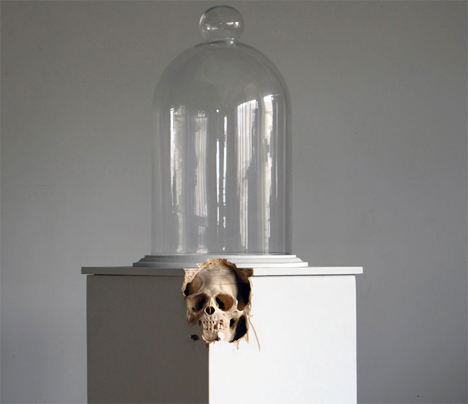
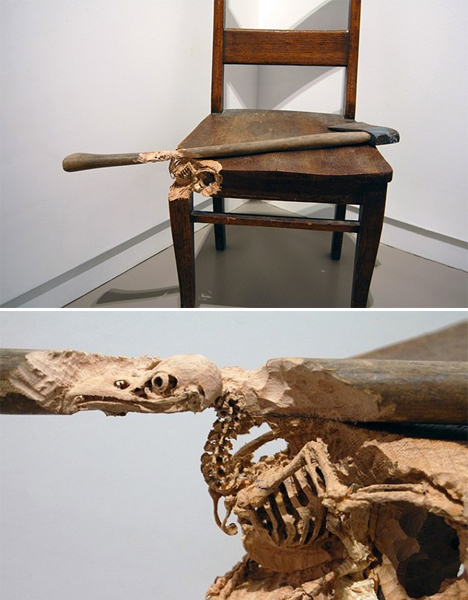
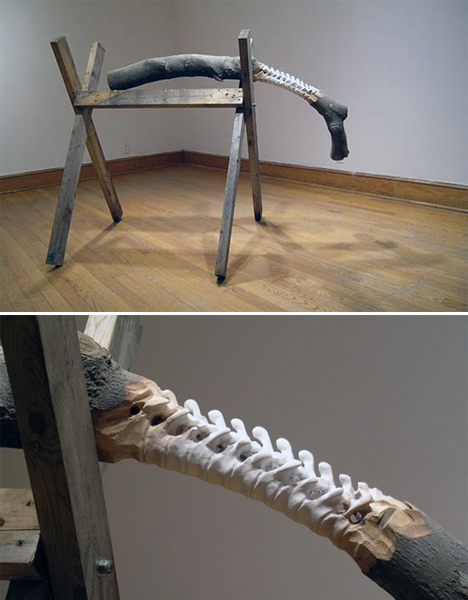
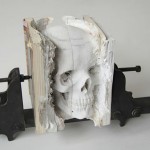

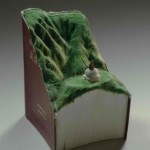



You must be logged in to post a comment.