The post Learn These 5 Elements to Capture Interesting Architectural Photography appeared first on Digital Photography School. It was authored by Jeremy Flint.
Architectural photography is an enjoyable genre of photography to shoot. It encourages you to visit and capture urban structures and environments, whether it be towns or cities, or whilst taking in views of majestic buildings, bridges, or interiors. Architecture can be present in many different forms from ancient to modern and both internal and external. If you have you ever wondered what steps to consider when shooting interesting architectural photography, this article will help you to identify some key elements to contemplate during the process.

Brasov, Romania
1. Choose a subject
The first fundamental aspect to consider when capturing interesting architectural photography is the subject. Your choice of subject can be anything from a streetscape to a city scene or famous landmark. Once you’ve found an object or theme to visit and photograph, think about what appeals to you about it. Think about what you want to photograph, such as the entire structure or just part of it.
Whatever you decide to photograph, be happy with your decision and take some pictures.
You can choose to focus on capturing wide shots and detail shots. A scenario where you may choose to shoot wide may include a prominent sky that adds beauty to the composition or a street scene that portrays many interesting buildings together. On the other hand, you may choose detail shots when there is a particularly striking facade or object on a building. For example, a statue makes a great feature on its own.

Bran Castle, Romania
2. Select your camera settings
The next thing you will want to do is set up your camera and choose your settings. In terms of architecture photography, you will need to select an appropriate aperture, ISO, and shutter speed. The aperture you choose depends on what you are trying to achieve with your photos.
If you are trying to achieve a narrower focus and render the front or back elements of the image out of focus, you will want to select a wider aperture (smaller f/number) from anything between f/2.8 to f/5.6. A scenario where you may choose to use a narrow depth of field is when you want to isolate an object from the background such as a doorframe. Alternatively, another scenario may be when shooting a single point of interest such as a statue.
However, if you aim to make everything in your image sharper, I recommend selecting an aperture between f/8 to f/22. A scenario where you may want a wide depth of field may include stunning cityscape scenes. Here, you may want everything in focus within the frame. A cityscape can include some monumental buildings and the night sky or people walking within a street scene.

Cluj-Napoca, Romania
A lower ISO is important to reduce noise in the final image, so I suggest an ISO of 100-400.
The shutter speed you choose depends on the overall look and feel you want to achieve in your image. A faster shutter speed of 100th of a second or more will help to keep moving objects sharp such as cars or people. In contrast, a slower shutter speed of one second or more will let more light into your frame and start to blur moving subjects.
3. Decide on a composition

Sibiu, Romania
One important step in capturing architecture is the composition.
Composition simply refers to how you arrange the elements in a frame.
When looking at pictures of famous icons such as the Taj Mahal, Houses of Parliament or Big Ben, you’ll notice these structures often photographed in similar ways. One thing I would encourage is to find new angles of familiar landmarks when doing architectural photography – something that stands out from the others. You can achieve this by changing your viewpoint or angle.
4. Shooting interior architecture

Sibiu, Romania
When shooting interior architecture photography and exteriors, there are a few fundamental differences to consider, notably the light and composition. You will need to take into account the fact there is usually less light when shooting indoors, so change your settings to accommodate. Due to low light, use a tripod and slower shutter speeds to allow more light into your image. This helps you to manage different types of light, including candles, lamps, and outside light projecting internally. You will also need to balance mixed artificial and natural lighting.
The other major difference is the composition.
You may find more restriction photographing indoors than outdoors. Restrictions such as limited space, internal structures or part of the building’s architecture that may restrict or limit your view and composition. As a solution, use a wide-angle lens or try to take a step back (if you can) to get more of your chosen subject into your frame.
Alternatively, zoom your lens in further to eliminate distracting elements.
Structures often provide interesting internal features which can vary depending on the type of architecture and the country you are in. Church interiors, cathedrals, and even modern and historic buildings can all house hidden gems from altars to pillars, delightful structures, and stained glass windows.
The best lenses for shooting small or large spaces are usually a 24-70mm lens or a wide-angle lens such as a 16-35mm.
5. Shooting exterior architecture
Shooting exteriors is one of the most popular and fun subjects in architectural photography. You will often see pictures of the exteriors of the most famous buildings around the world and in your local area in publications. If you choose to shoot exteriors, you may decide to focus on the whole structure, the roof or a particular aspect of the external building that is interesting.

Peles Castle, Romania
Photographing exteriors can be challenging especially in changing light and high contrast conditions but can result in some great images.
Conclusion
In conclusion, remember these important steps when shooting architecture including choosing a subject, selecting your camera settings, deciding on composition and choosing whether to photograph interior or exterior architecture.
Share any additional steps you have for interesting architectural photography and your images with us below.

The post Learn These 5 Elements to Capture Interesting Architectural Photography appeared first on Digital Photography School. It was authored by Jeremy Flint.




















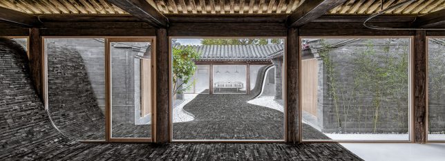
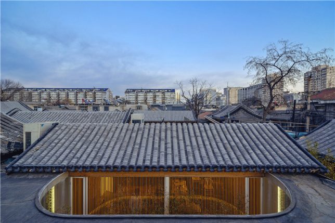
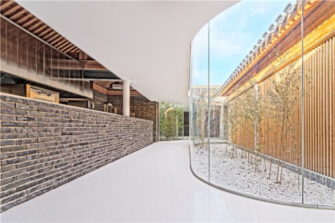
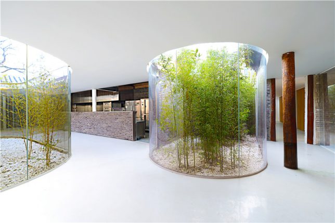
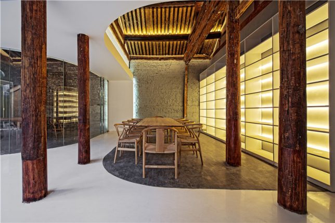
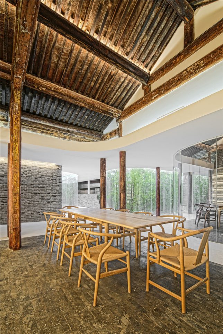
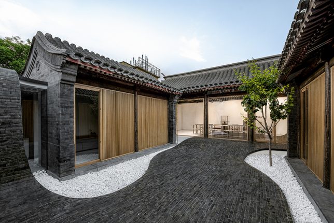
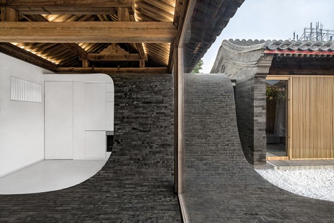
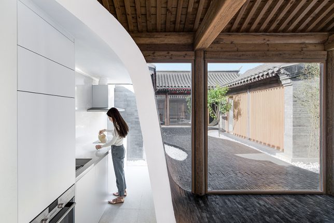
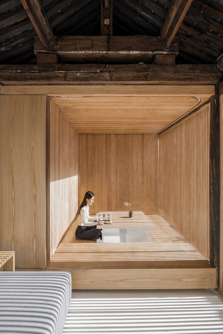
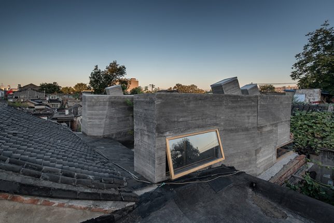
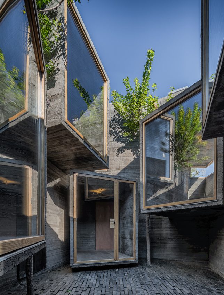
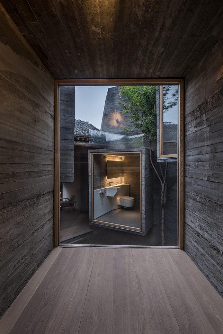
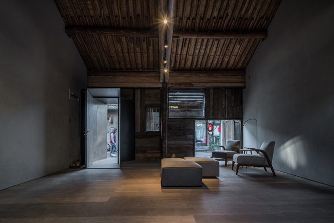
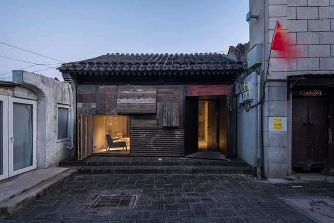
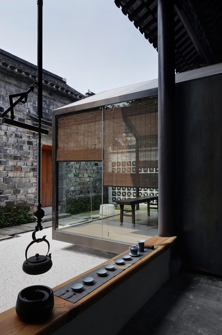
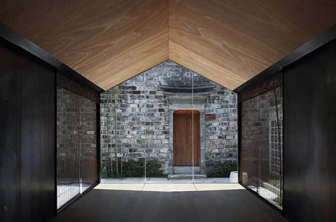
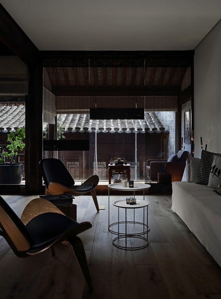
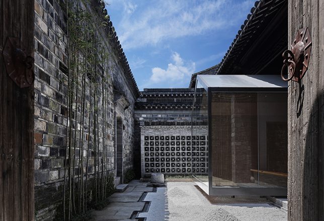

















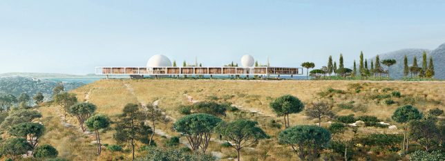
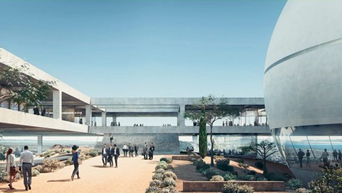
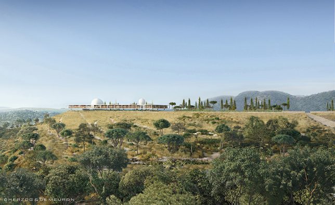
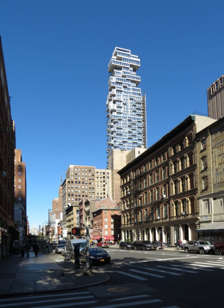
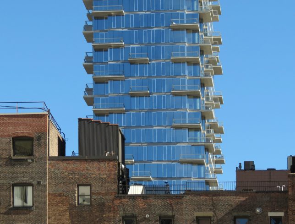
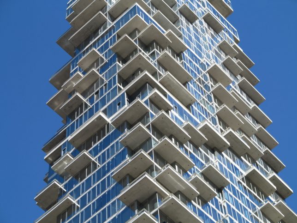
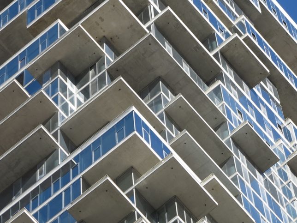
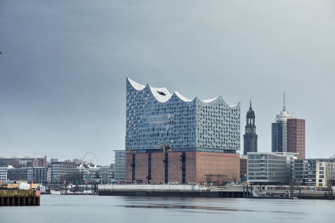
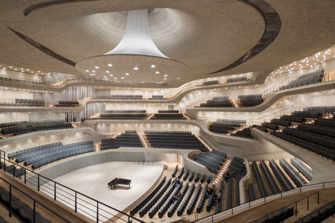
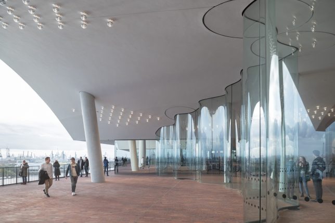
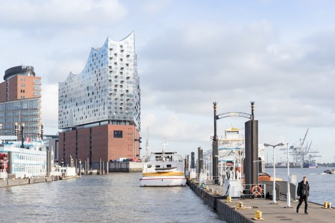
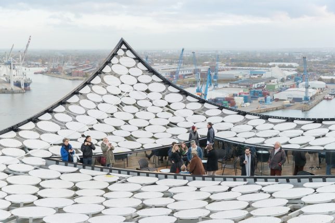
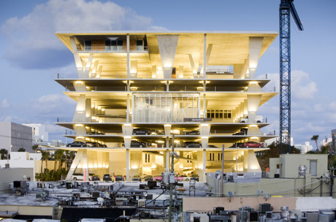
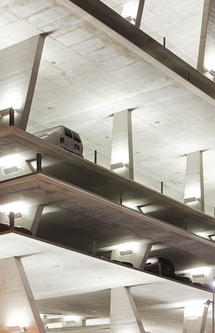
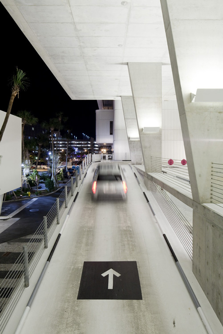
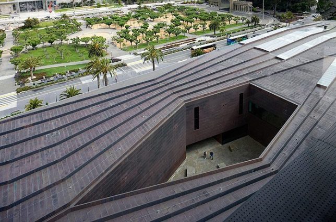
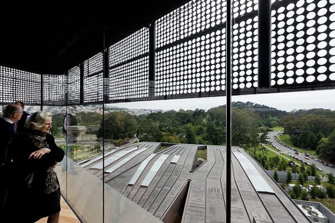
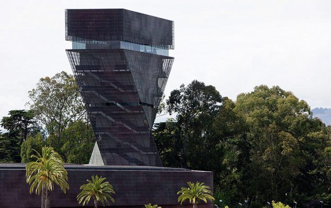
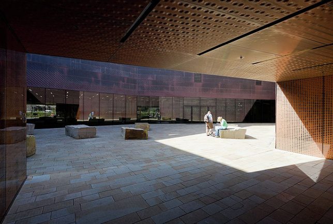
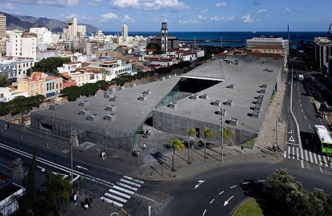
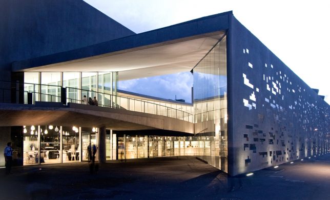
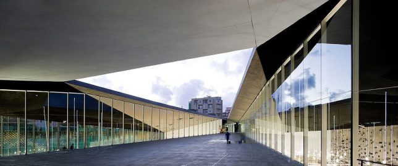
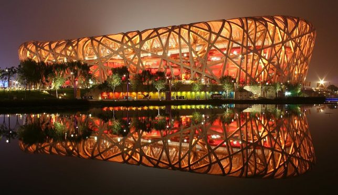
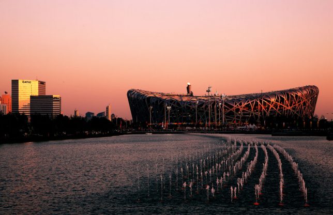
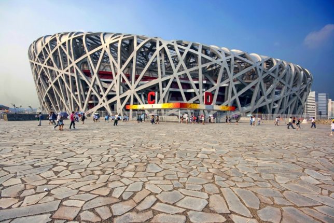
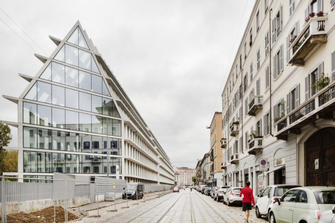
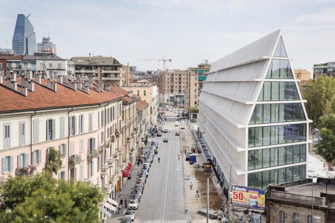
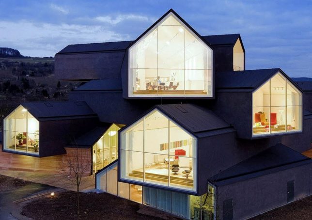
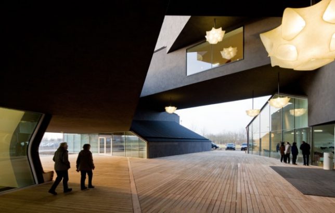
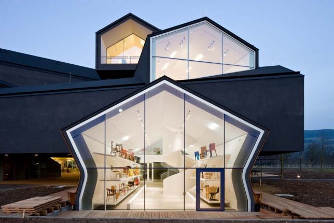
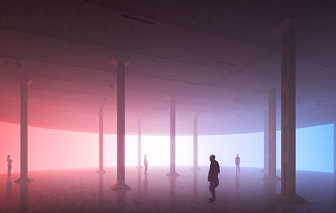
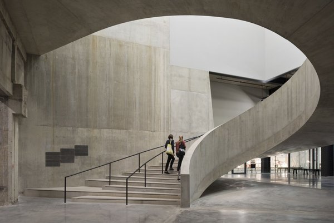
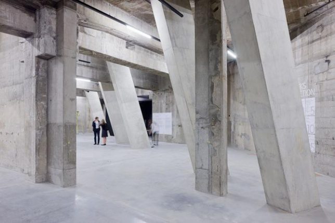
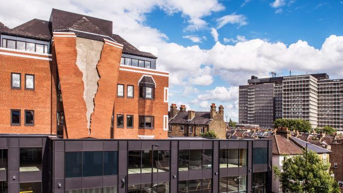
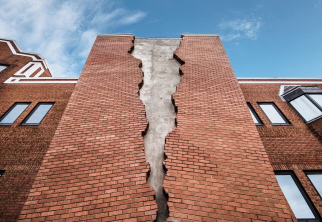
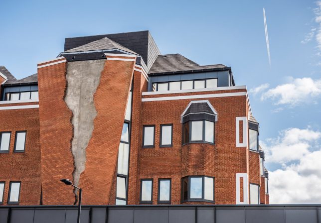

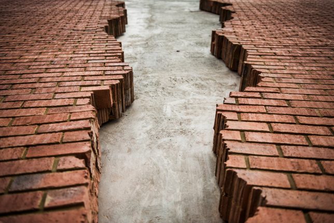
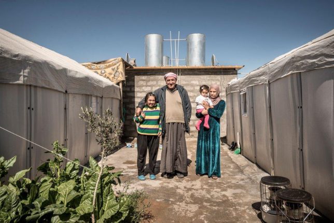
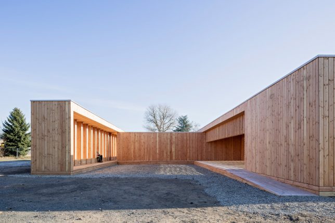
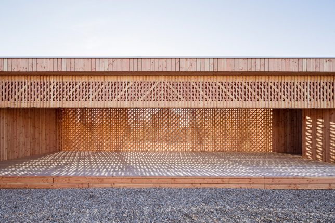
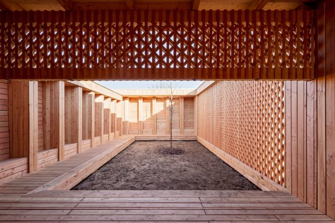
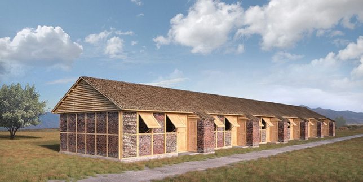
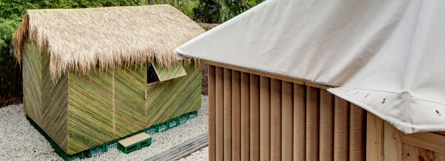
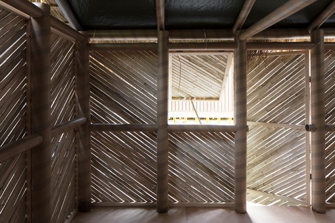
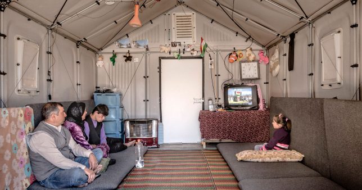

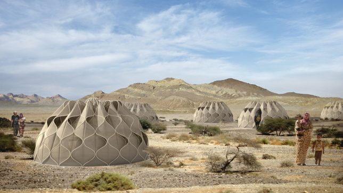
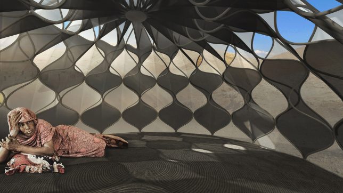
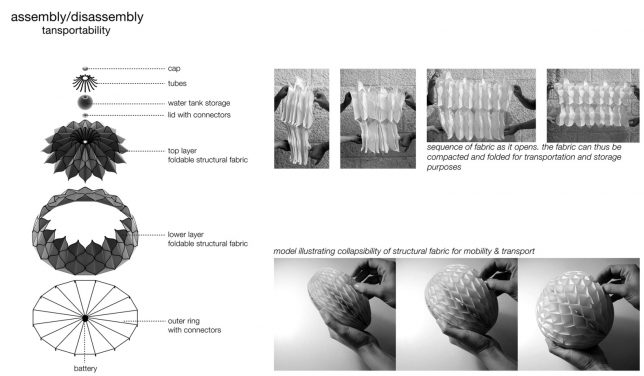
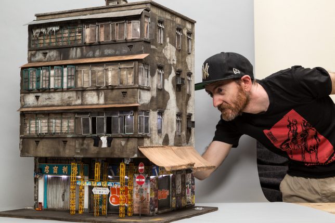
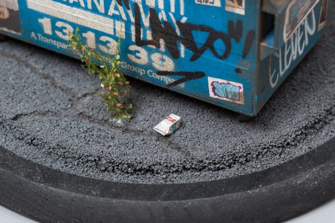
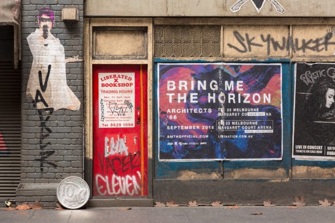
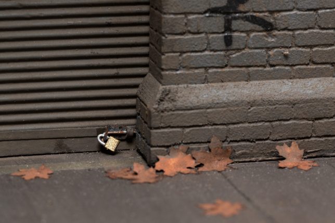
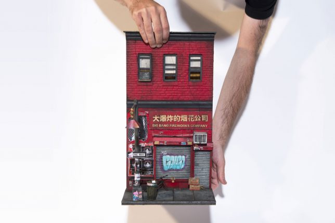
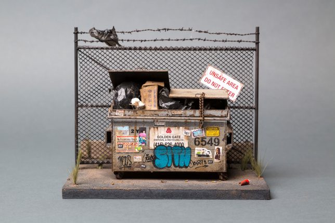
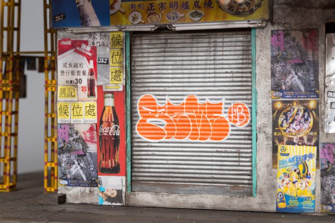
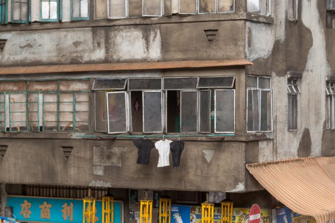
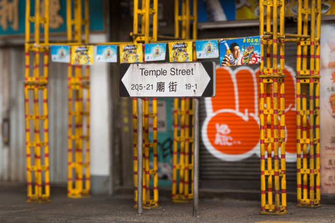
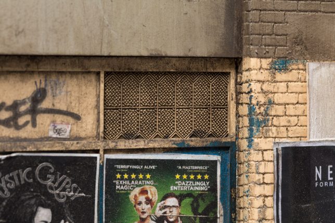
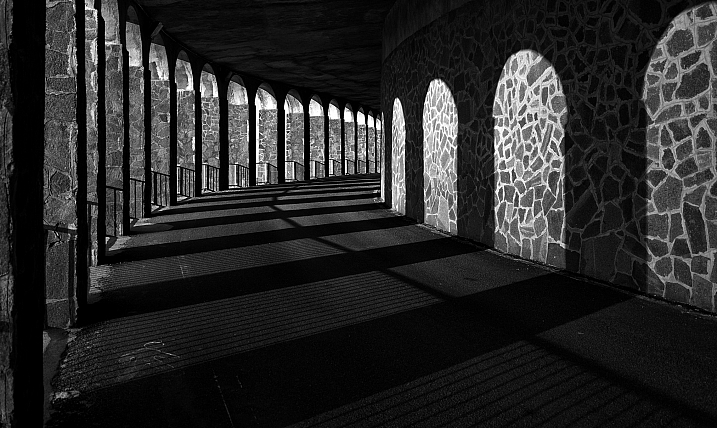
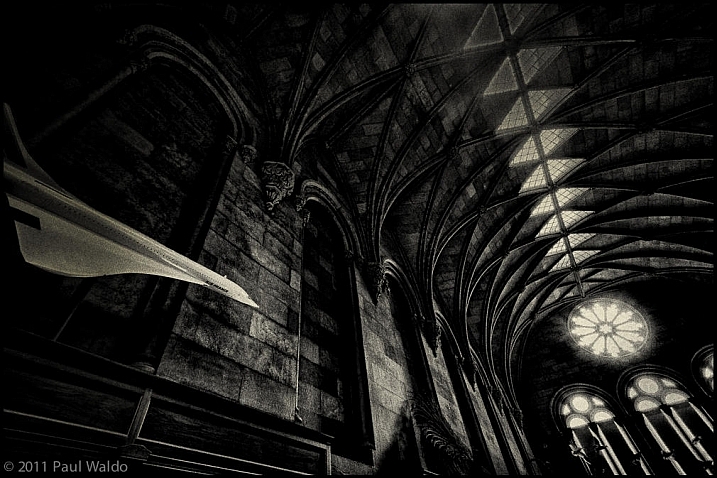
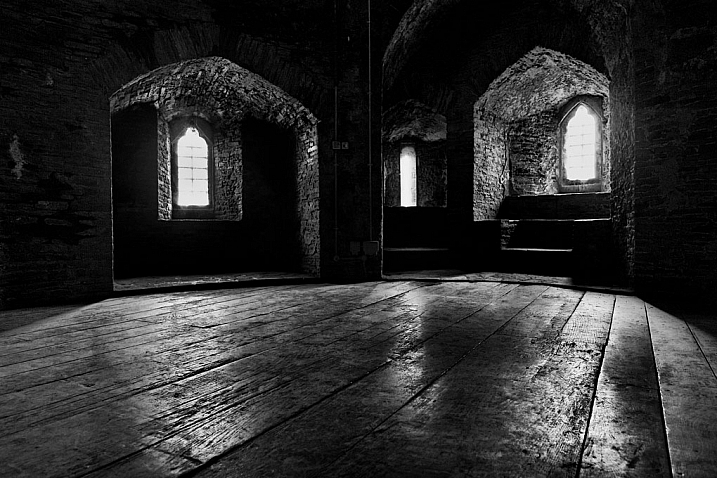
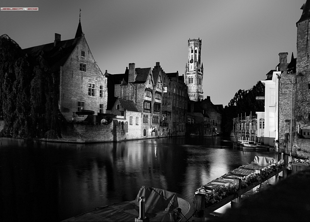
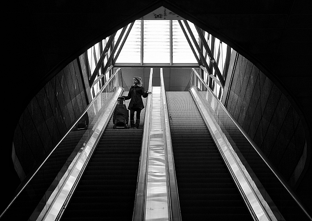
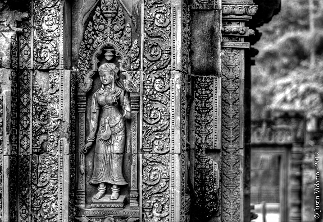
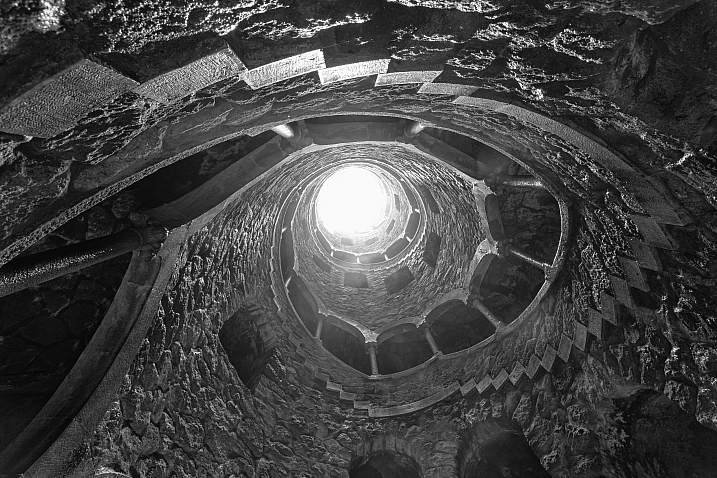
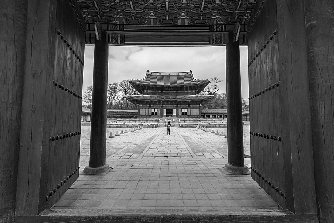
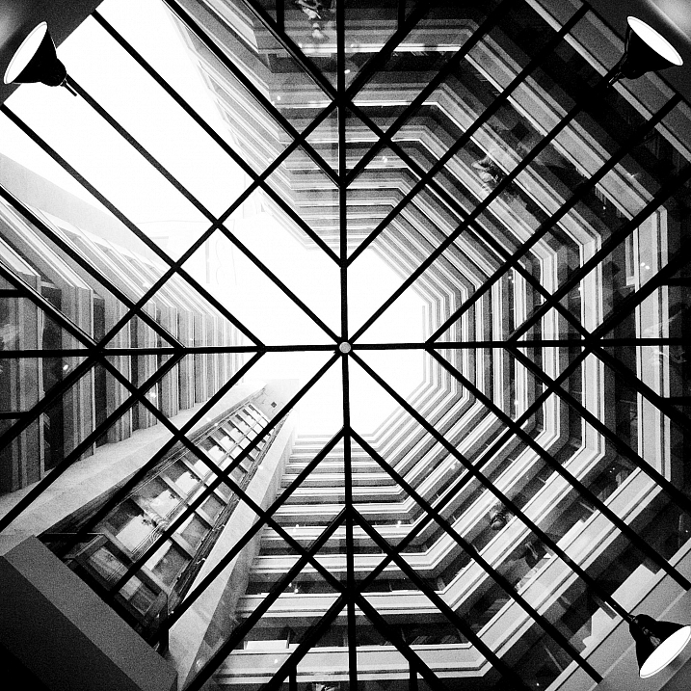
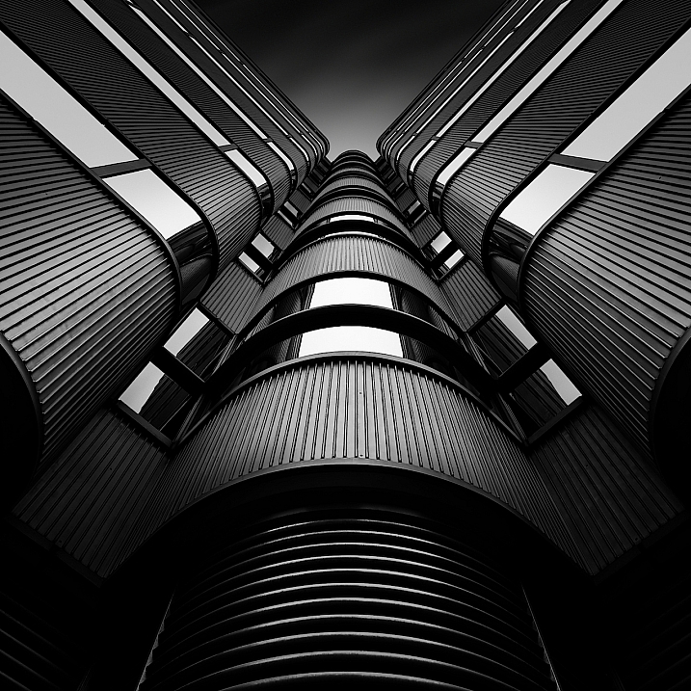
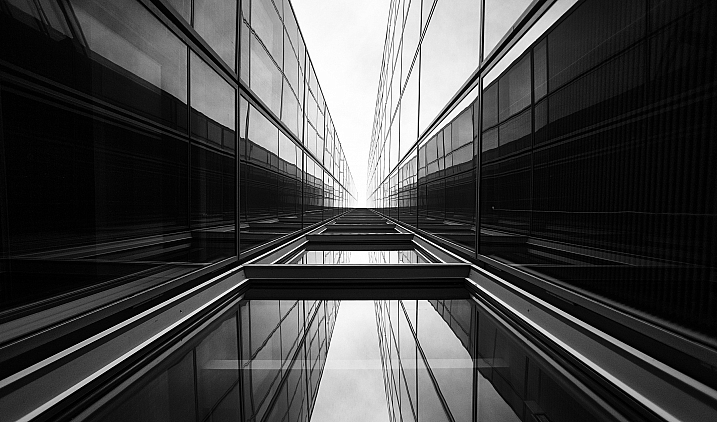
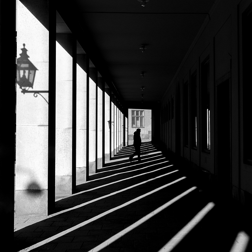
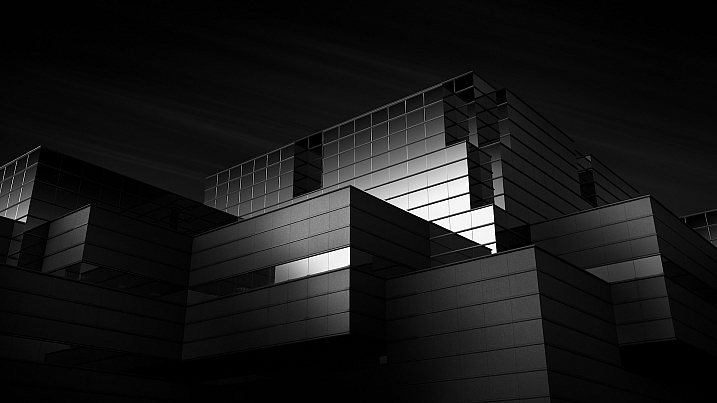
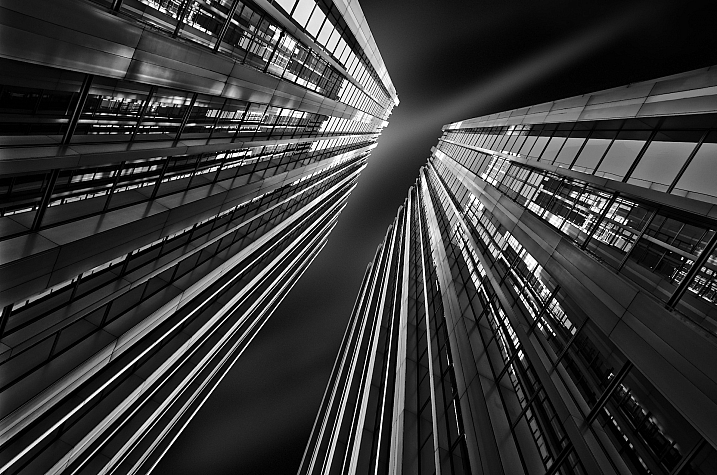
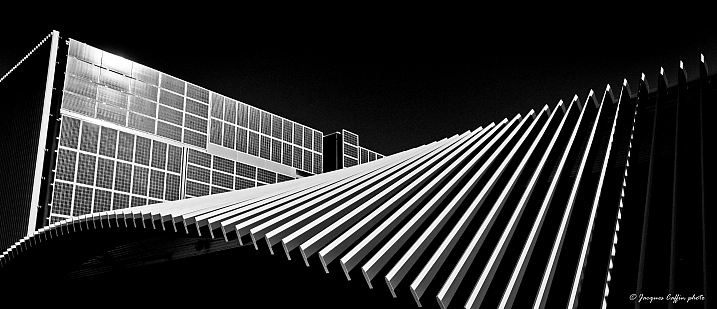
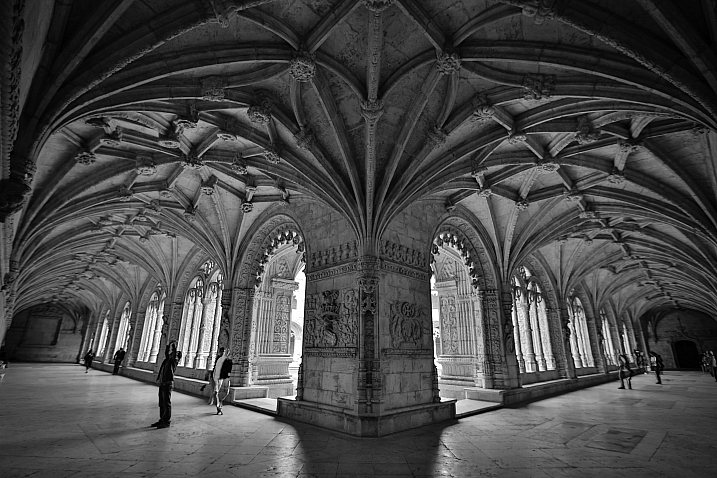
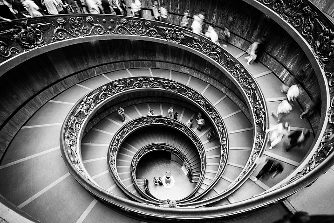
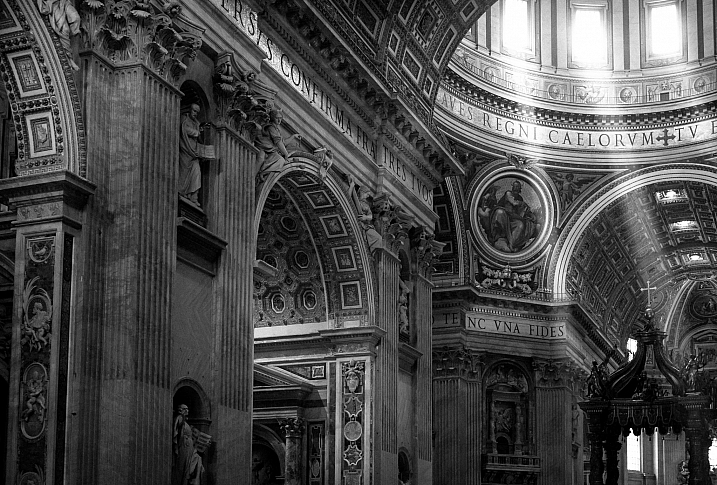
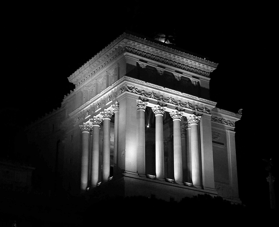
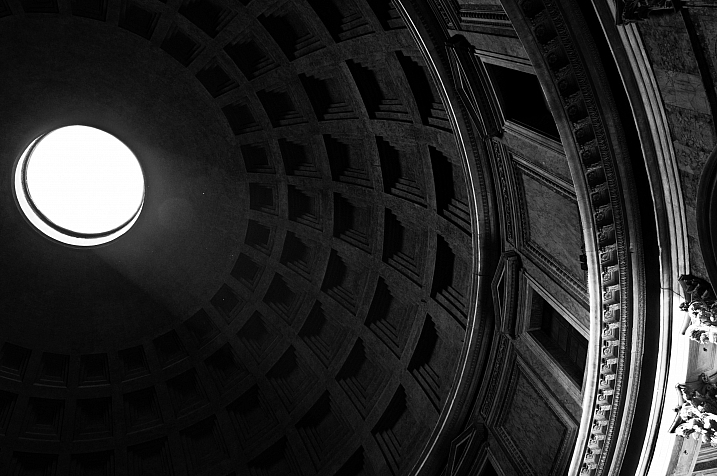
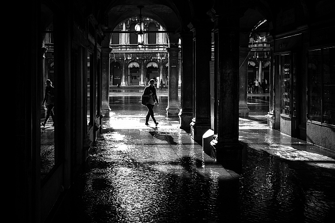
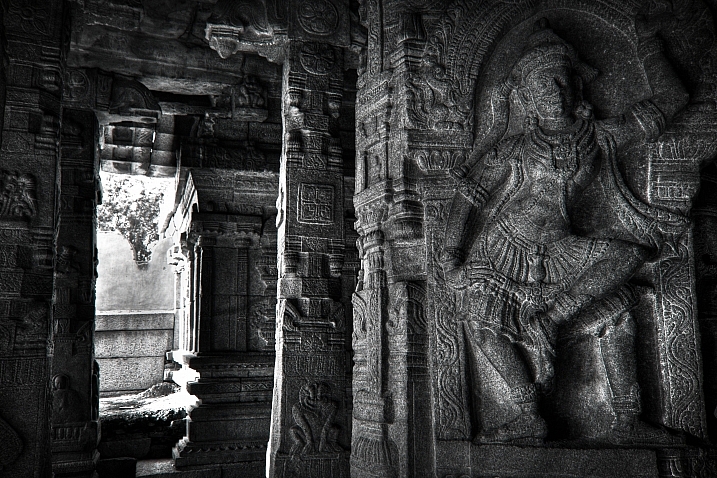
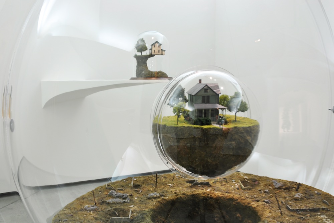
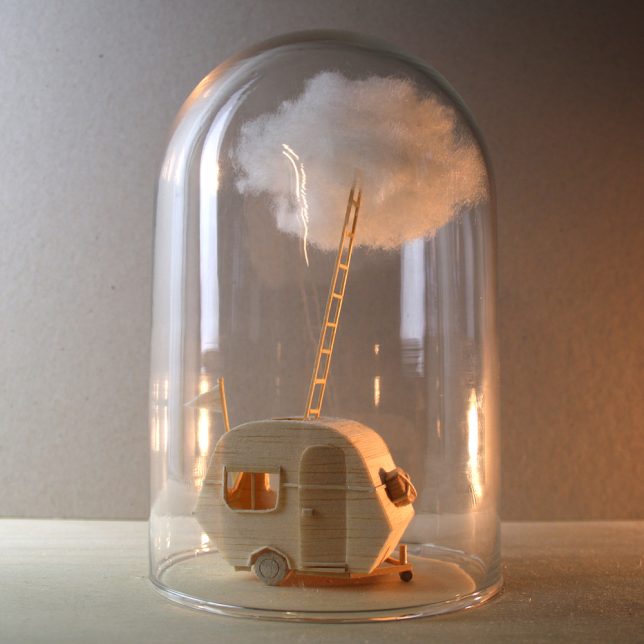
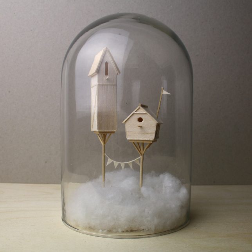
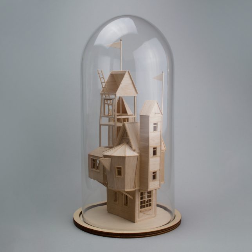
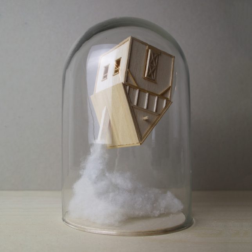
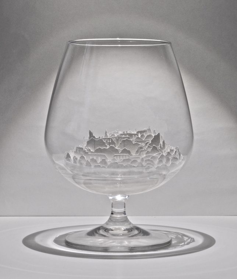
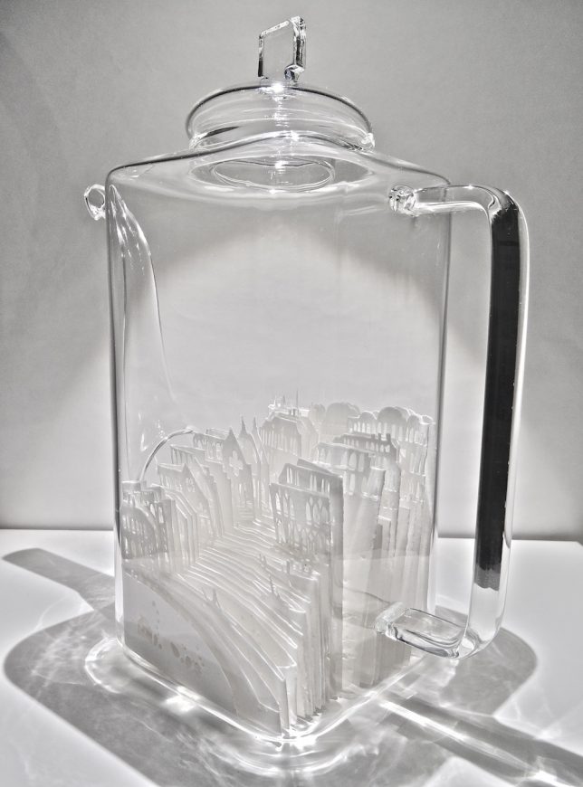
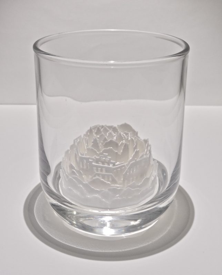
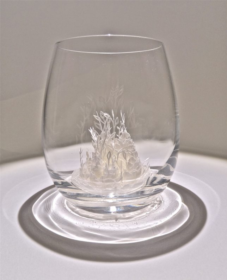
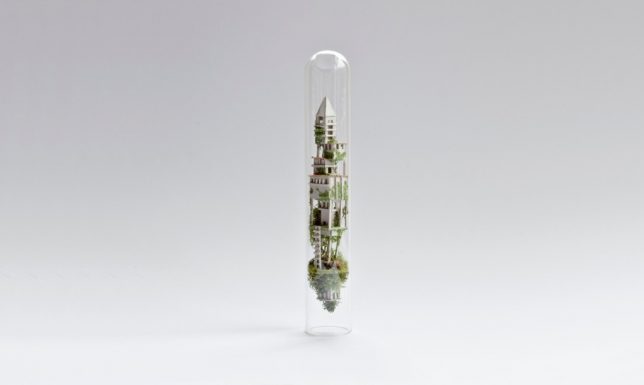
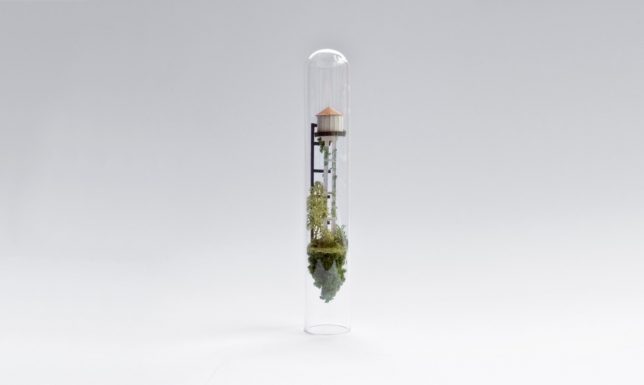
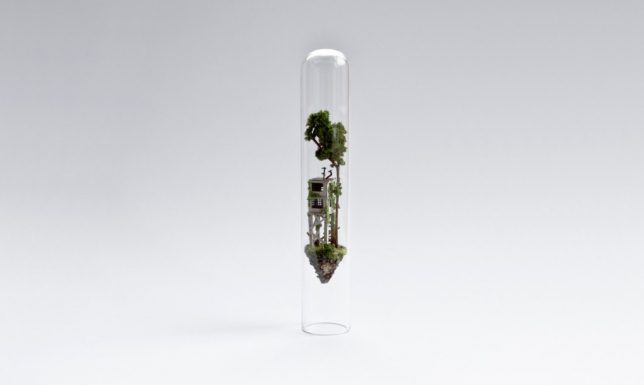
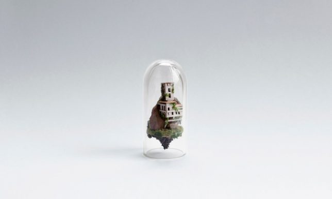
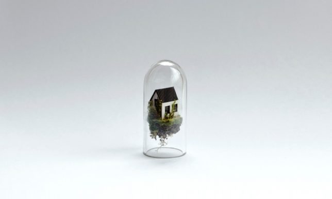
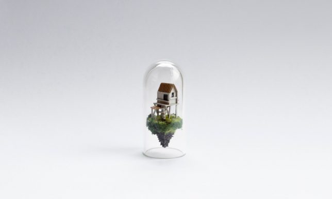
You must be logged in to post a comment.