[ By SA Rogers in Architecture & Public & Institutional. ]
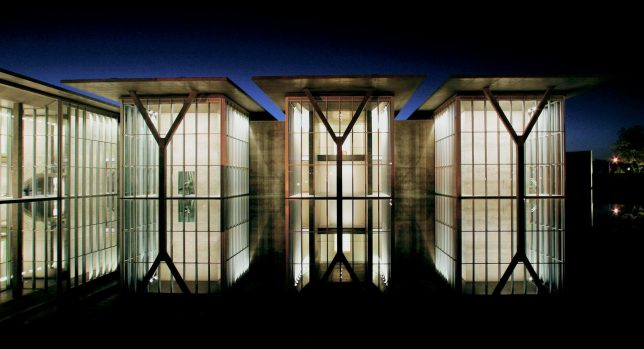
Tadao Ando’s work consists of more than just the tangible architectural materials making up each structure, masterfully utilizing reflection, simple palettes and negative space to incorporate wind, water and light into the carefully designed compositions. The self-taught yet Pritzker Prize-winning Japanese architect infuses these elements – most notably in the form of reflecting pools and ponds – into almost all of his creations, yet it always seems fresh, each structure standing firm in its own identity.
Water Temple, Awaji, Japan, 1991
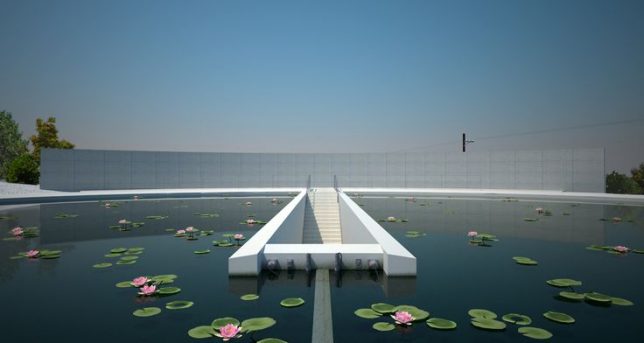
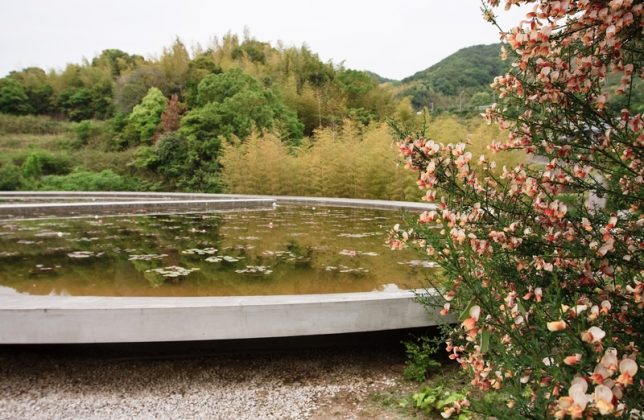
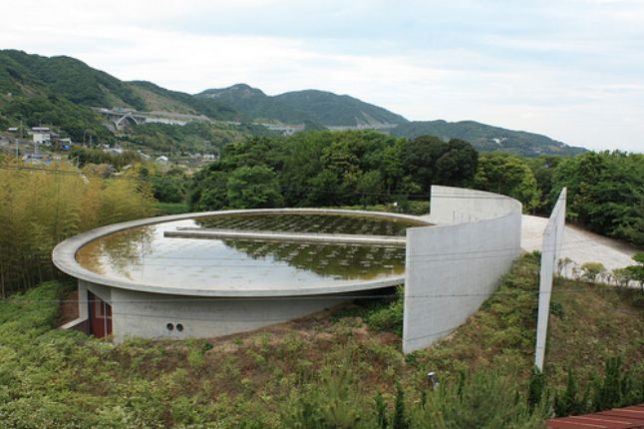
Serving as the residence for the oldest sect of Tantric Buddhism in Japan, the Water Temple is considered one of Tadao Ando’s most striking achievements. An oval of concrete encloses a lake of lotus flowers, which are symbols of heaven, with a set of stairs leading to its reflective surface. The journey from the gravel path outside up to this pinnacle symbolizes successive places of initiation.
The Oval at Benesse Art Museum Naoshima, Japan, 2004
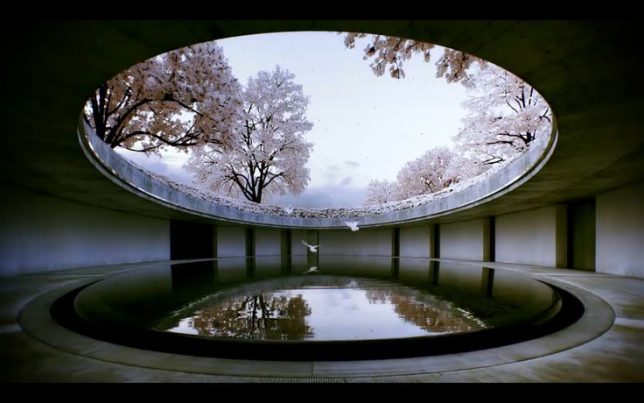
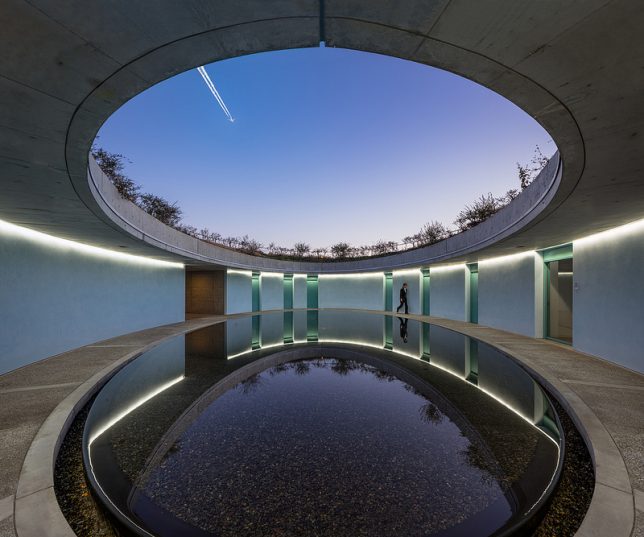
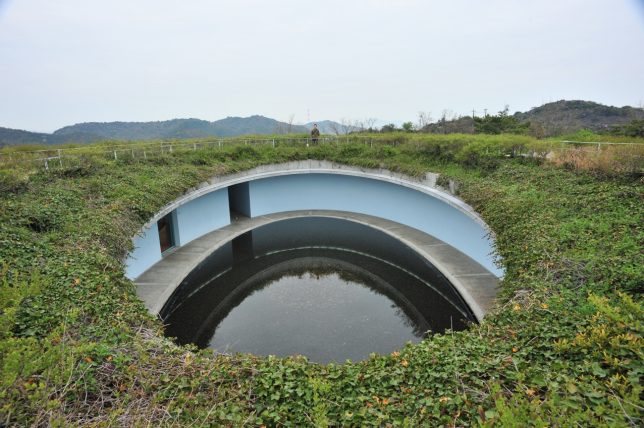
Says the architect of this space serving as a museum for the town of Naoshima and his own work, “In the ANDO MUSEUM, I nestled a concrete box within the old mink house. The box has a gently curved ceiling. One of its walls aligns with the main axis of the house and is tilted towards the ridge-beam to generate a feeling of openness that extends dynamically into the space above. Sunlight descends down through the deep space from a skylight opening at the top of the wooden roof. My aim was to create a space that conjures a rich sense of depth despite its small size, where oppositional elements such as the past and present, wood and concrete, and light and shadow clash intensely as they are superimposed against each other.”
Casa Monterrey, Mexico, 2011
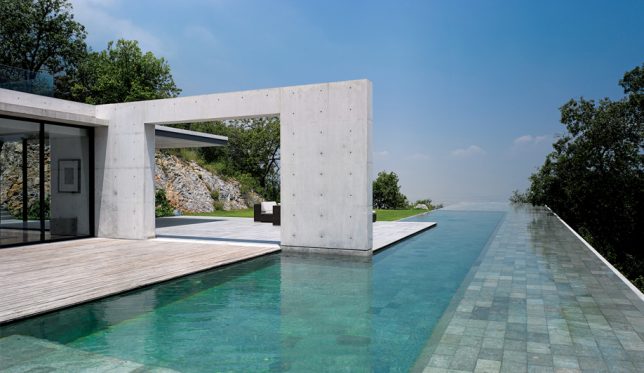
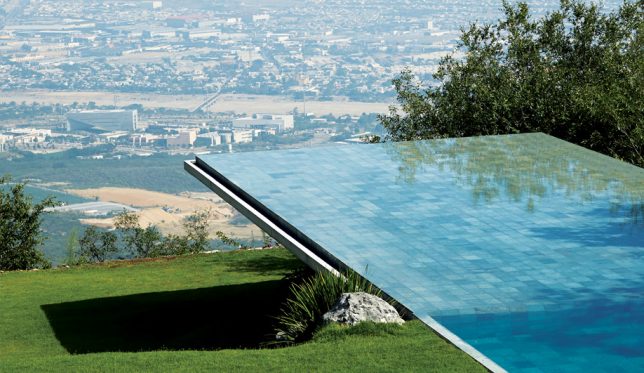
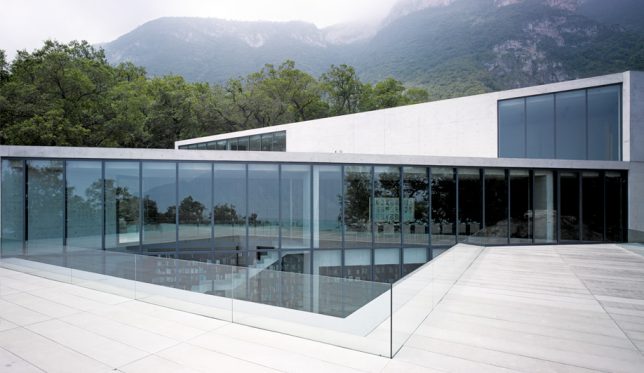
Nestled into a hillside in Mexico, Casa Monterrey’s defining feature is the swimming pool that cantilevers out over the slope, punctuated with concrete walls that strategically frame views of the rocky Cumbres de Monterrey National Park. Designed to accommodate a family, the three-story house is built around a double-height library. A rooftop terrace provides gorgeous views of the landscape as well as that pool, which seems to extend the sky right into the yard.
Modern Art Museum of Fort Worth, Texas, 2002

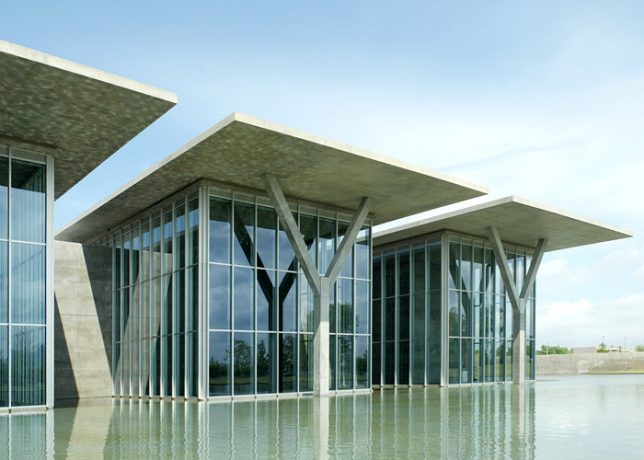
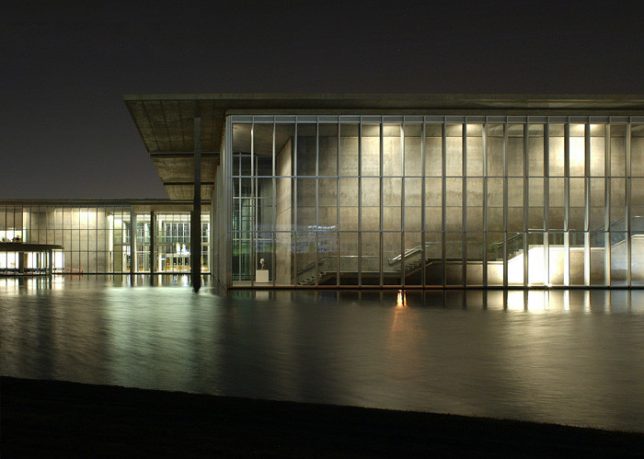
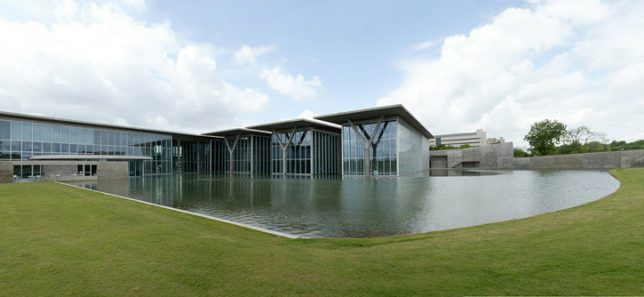
One of Ando’s most iconic structures, the Modern Art Museum of Fort Worth incorporates Y-shaped concrete supports that are doubled by the 1.5-acre reflecting pool that comes right up to the building’s exterior walls. Five flat-roofed pavilions seem to rise up out of the water, constructed in a limited palette of simple materials that make the landscape and the art inside the main focus but still come together into an elegant whole. “By using glass as a wall, physically there is a barrier, protection from the outside, but visually there is no boundary between outside and inside,” says Ando. “There is also the light that comes off the water through the glass that indicates a lack of boundary an can make its presence felt on the wall.”
Church on the Water, Hokkaido, 1988
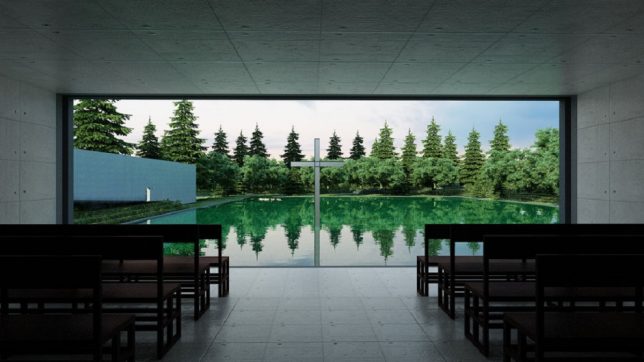
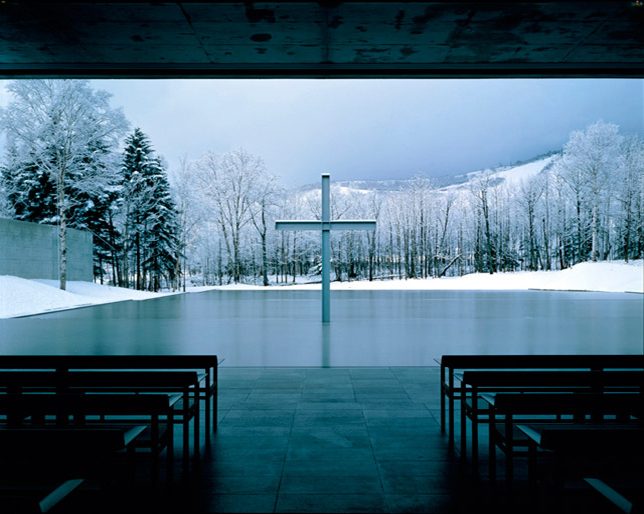
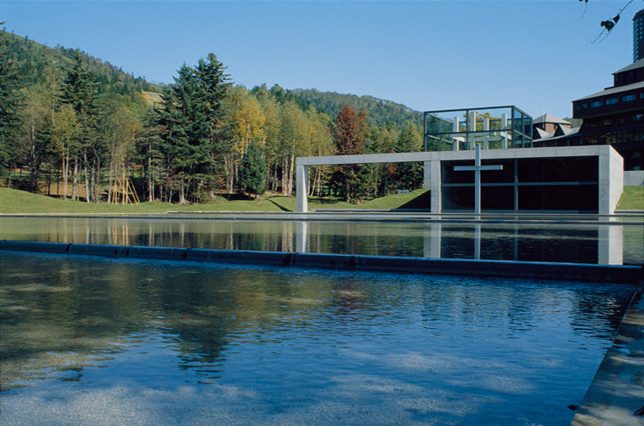
This classic Tadao Ando work faces seated congregants inside a minimalist church building so they’re gazing out at a cross in the middle of a pond. The church consists of two overlapping cubes, a steel-and-glass entrance structure and the main volume serving as the chapel. The glass wall overlooking the pond can be opened or closed depending on the weather. Unsurprisingly, Church on the Water is one of Japan’s most popular wedding destinations.
Next Page – Click Below to Read More:
Reflecting On A Master Architect 10 Water Centric Works By Tadao Ando






[ By SA Rogers in Architecture & Public & Institutional. ]
[ WebUrbanist | Archives | Galleries | Privacy | TOS ]

WebUrbanist
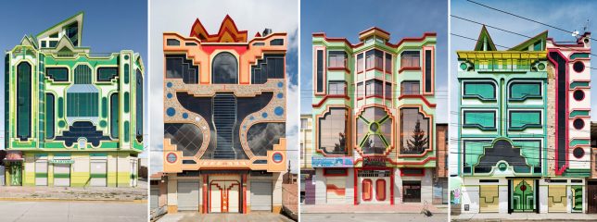
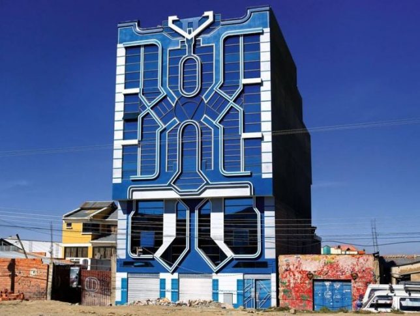
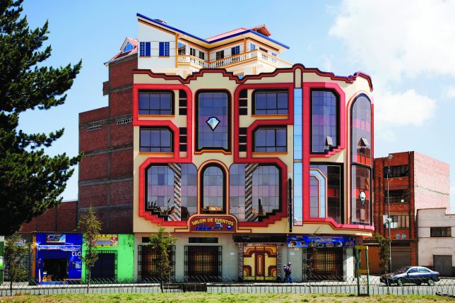
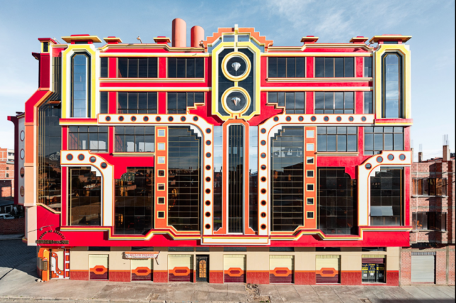
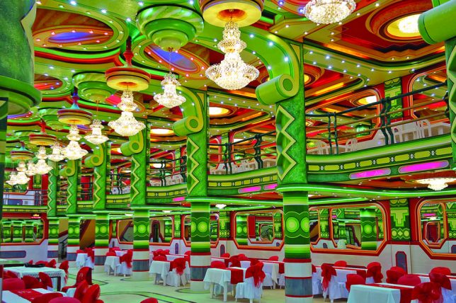
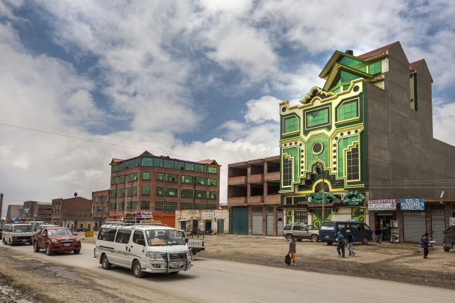




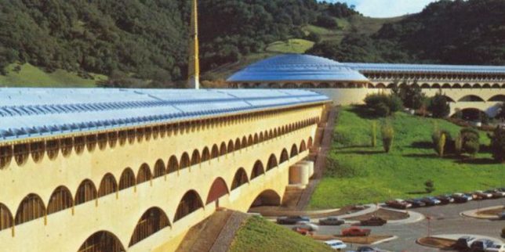
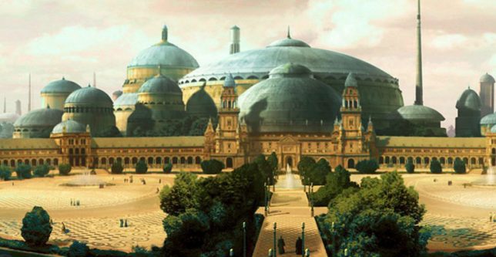
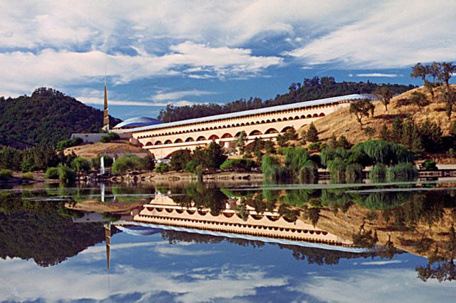
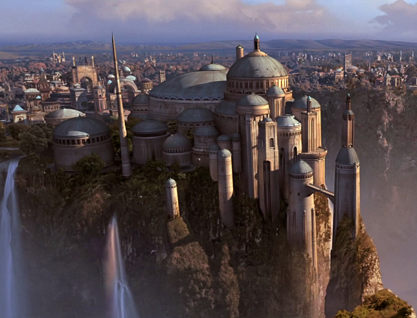
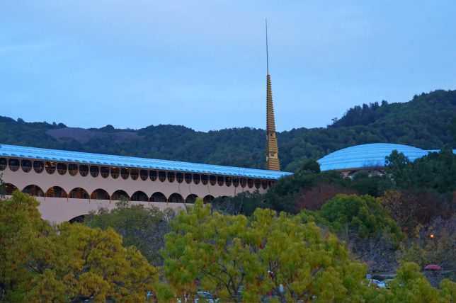
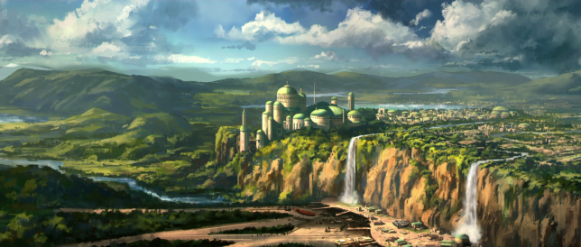
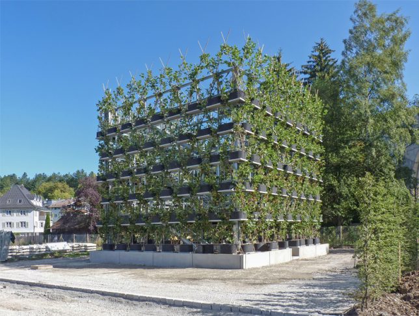
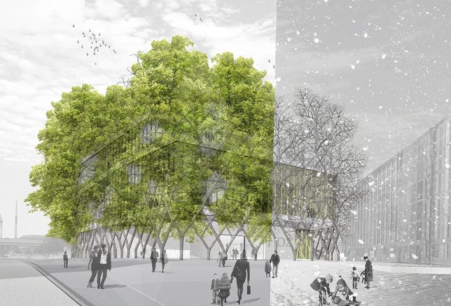



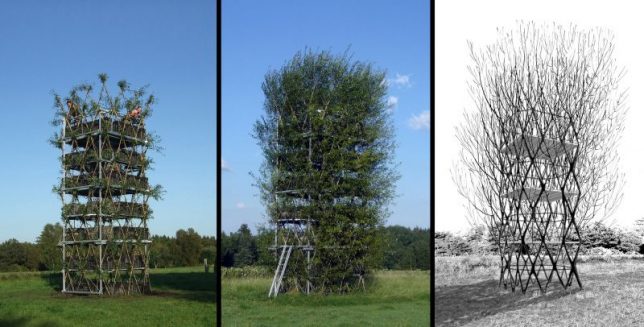

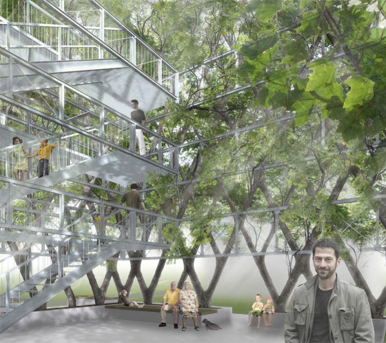
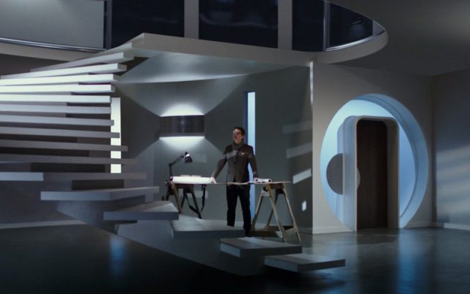
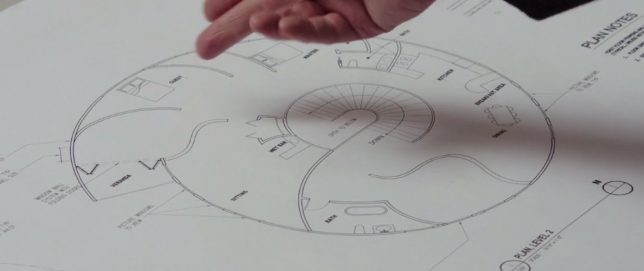

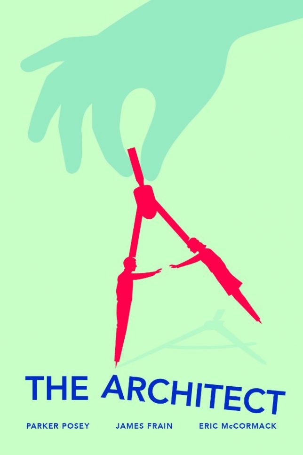
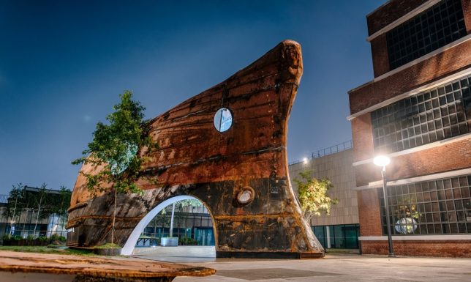
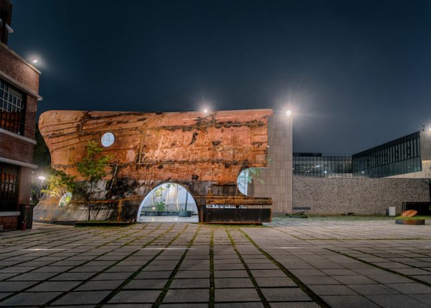
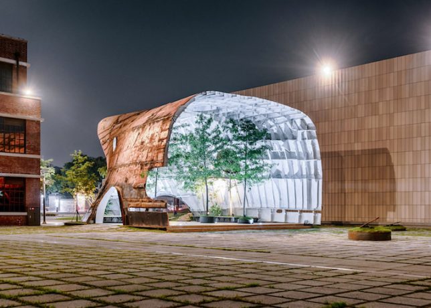
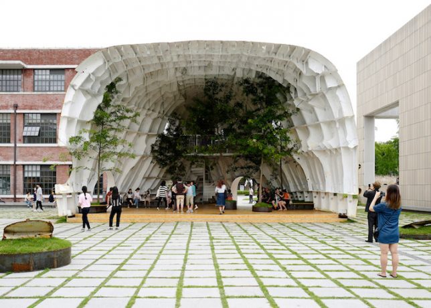
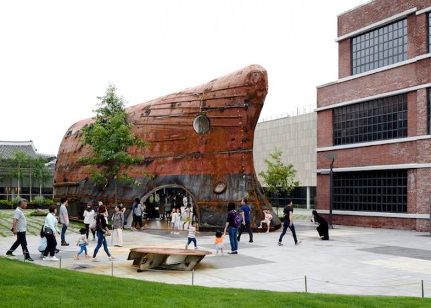
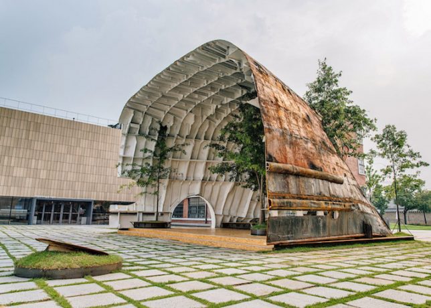
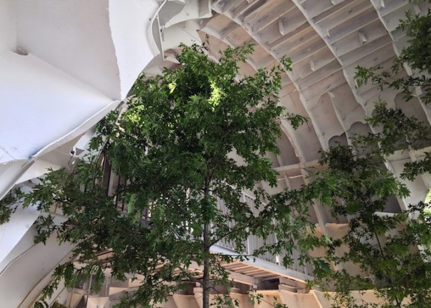
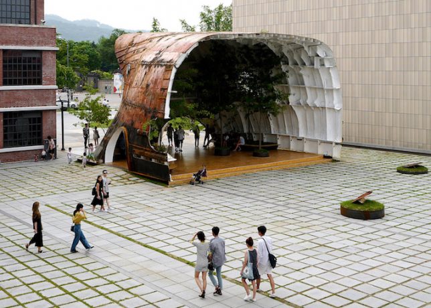
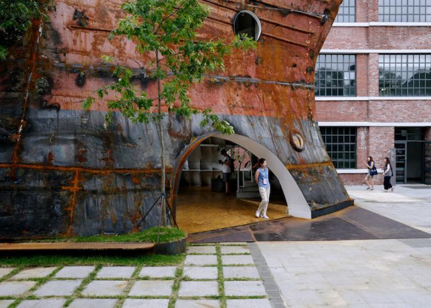

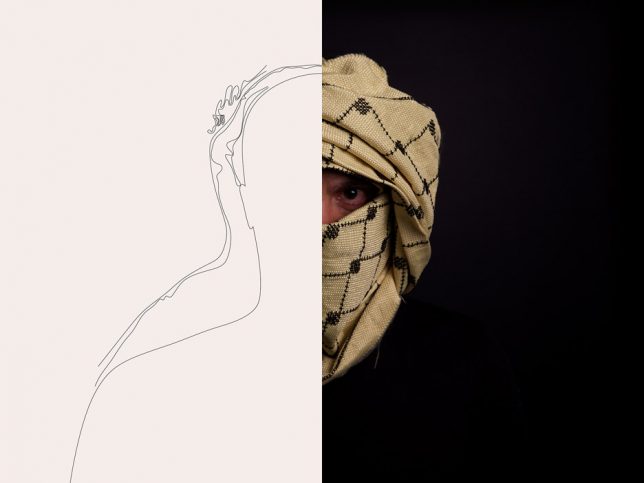

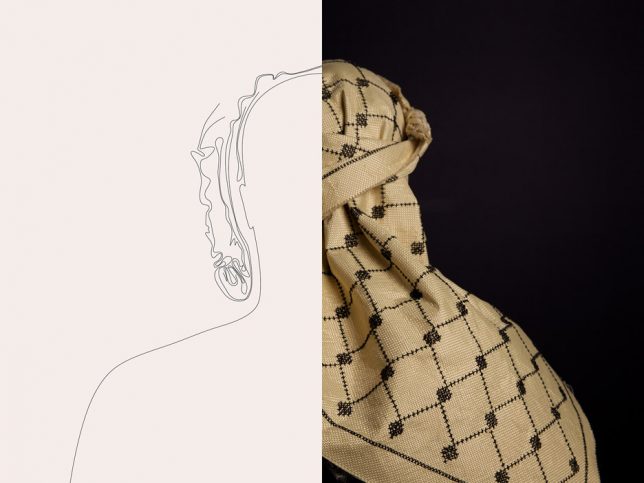
















You must be logged in to post a comment.