[ By WebUrbanist in Architecture & Houses & Residential. ]

Tall residential complexes often share very little common space, leading to a relatively solitary living experience despite the density of dwellings – this design aims to change that paradigm dramatically.

Indeed, helping people get to know their neighbors the driving concept behind this building in Antwerp, Belgium, where similar units are clustered around shared balconies and gardens.

Communal dining, rooftop deck, bike repair and indoor green spaces also encourage further interaction, increasing opportunities for chance encounters. As Black Swan author Nassim Nicholas Taleb writes, “This makes living in big cities invaluable because you increase the odds of serendipitous encounters — you gain exposure to the envelope of serendipity”

Designed by C.F. Møller Architects and Brut Architecture and Urban Design, the idea is to increase interactions both within smaller sets of apartments and throughout the complex.

All of this is meant to help residents form bonds more quickly, beyond the one-off greetings in elevators and periodic meetings in one-per-building community rooms.

The conceptual intent is also cleverly legible on the exterior of the building, with a facade that is broken down into different sections to create a series of scales showing small individual units and collections thereof within the framework of the larger structure.




[ By WebUrbanist in Architecture & Houses & Residential. ]
[ WebUrbanist | Archives | Galleries | Privacy | TOS ]
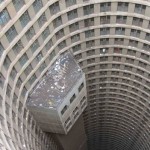
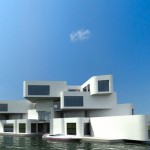
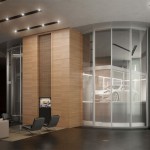








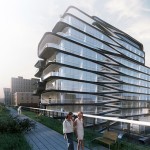






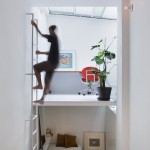
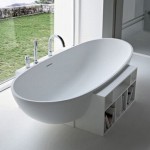
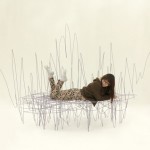





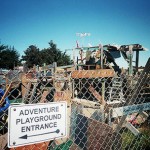



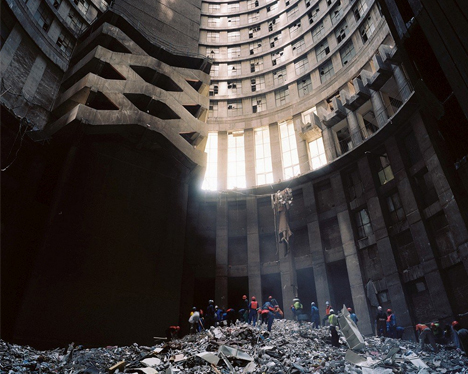








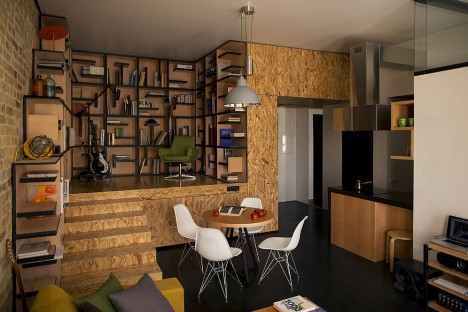












You must be logged in to post a comment.