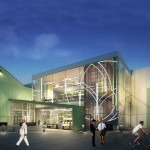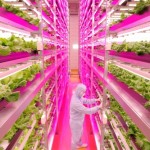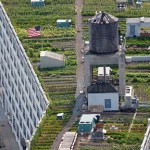[ By WebUrbanist in Architecture & Offices & Commercial. ]

Retrofitting an existing roof, this project has turned the top of a commercial loft in Long Island City into a working urban farm with close to 1,000,000 pounds of soil supporting tens of thousands of square feet of growing space (able to produce hundreds of tons of produce annually). Efficiently designed, projects of this kind can produce food in cities with 20 times less land and 10 times less water than conventional fields.

Working with Acumen Capital Partners and the building managers of Brooklyn Grange, designers from Bromley Caldari Architects, this redesigned roof was conceived of as both a space for retreating from the city but also a functioning laboratory for urban agriculture and source of fresh local greens for surrounding neighborhoods.

A series of tightly-packed rows grow a variety of crops, all packed in between existing rooftop features including a water tower, elevator and HVAC system accessories. New York City is home to an increasing number of converted rooftop farms but this is the largest in the area to date and one of the biggest on the planet.

The rest of the 300,000-square-foot building below is a seven-story loft housing businesses in media, architecture, film, fashion, printing, design and other creative industries.


As part of the $ 10,000,000 renovation project, energy-efficient windows, exterior lighting and signage were added to the structure in addition to plumbing, electrical and elevator retrofits.




[ By WebUrbanist in Architecture & Offices & Commercial. ]
[ WebUrbanist | Archives | Galleries | Privacy | TOS ]



You must be logged in to post a comment.