[ By WebUrbanist in Architecture & Public & Institutional. ]
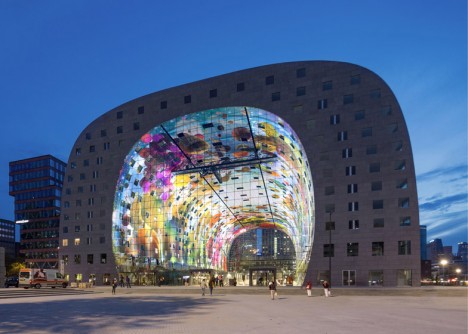
A massive mixed use project in Rotterdam by MVRDV, this newly-opened building wraps vertically around an open central space but also features one of the largest works of art in the Netherlands: an incredible digital display spanning over 100,000 square feet of the interior surface area.
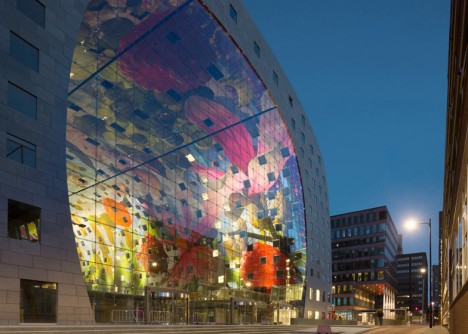
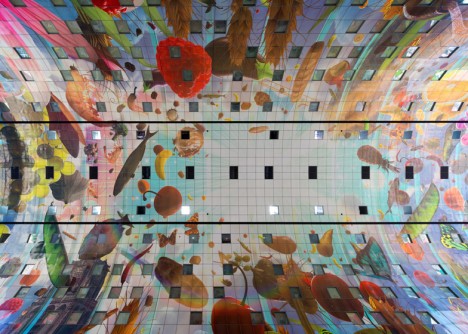
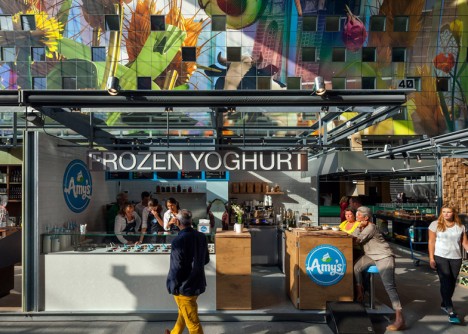
The closed-but-open solution is a response to new Dutch legislation requiring produce markets to be enclosed, balanced with a desire to keep an open-air feeling to the space. The resulting design with its vibrantly-colored displays makes the place seem inviting from the outside, drawing people in to visit the nearly 100 shopping stalls within. The complex is expected to have over 5 million annual visitors.
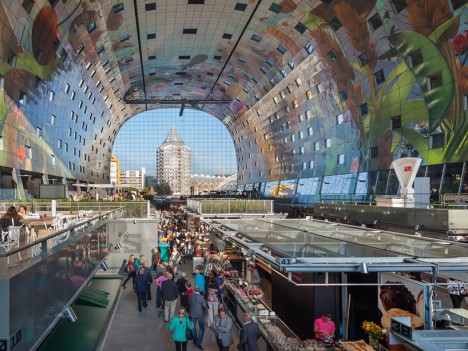
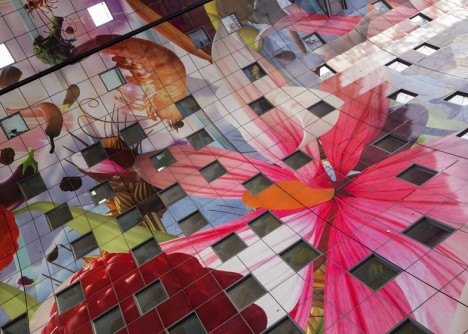
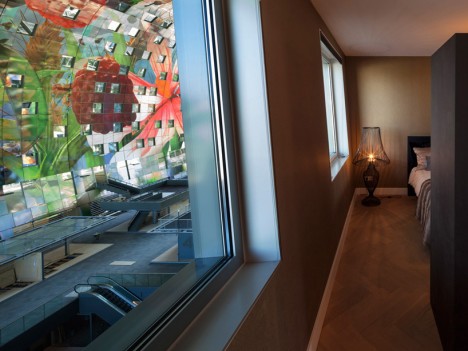
Glazed on two sides with transparent glass, apartments wraps the others sides and top of the structure, giving over 200 residents views down into the market below as well as balconies toward the outside world on the exterior skin of the structure. The suspended glass panels are held in tension by thin wires, making the supports as invisible as possible while providing protection against strong winter winds.
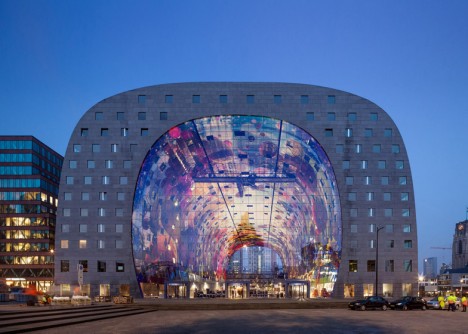
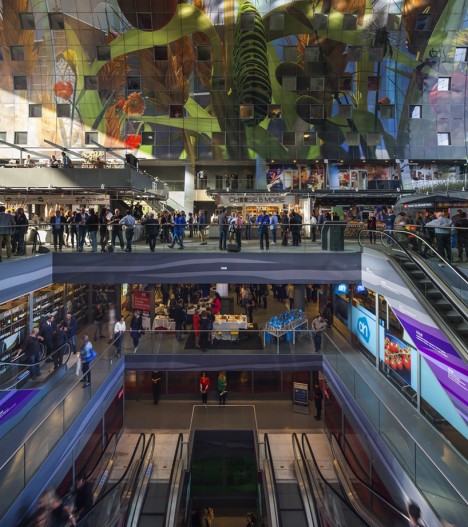
From the firm’s press release: “The large mural which covers the vaulted interior, ‘Cornucopia’ by artists Arno Coenen and Iris Roskam has a total surface of 11.000 m² and shows oversized images of market produce which can be bought at the market, as well as flowers and insects referencing the work of Dutch still life masters from the 17th century. In order to achieve the required sharpness, the image was rendered by Pixar software. It was printed onto perforated aluminium panels, then attached to acoustic panels for noise control. The print resolution of the art work is comparable to a glossy magazine.”
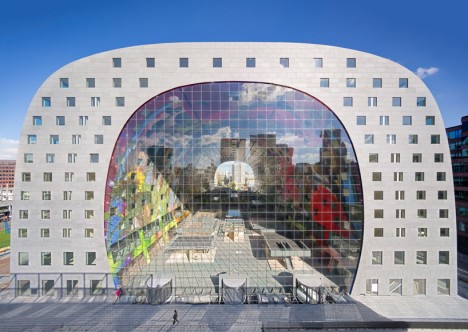
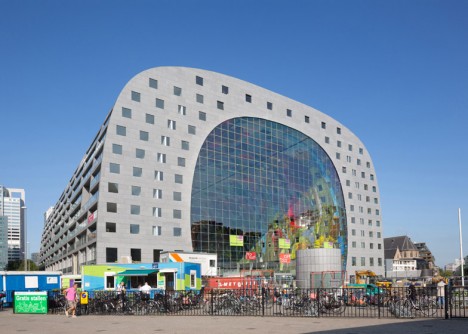
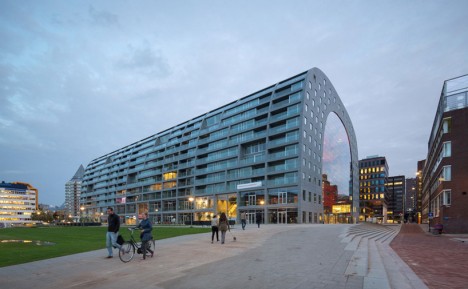
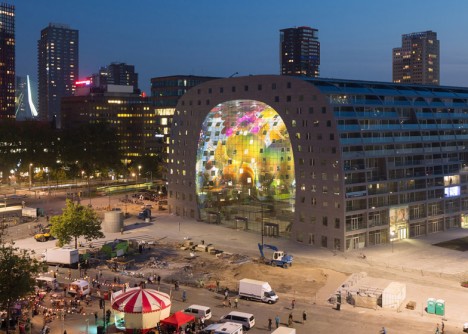
More about the layout: “Markthal comprises 96 fresh food stalls and shop units, ranging from Rotterdam based businesses and market vendors to established local heroes. They will offer a diverse range of products: from fresh fish to game, from cappuccino to cheese, from Chinese to Dutch, from ice cream to local produce, from bargains to exclusive slow food. The ground and first floor accommodate 20 retail units, restaurants and cafés. All shops are food-related and include a crockery- and a wine shop. A supermarket is located on the 1st underground level allowing the shoppers to complete their shopping under one roof.”




[ By WebUrbanist in Architecture & Public & Institutional. ]
[ WebUrbanist | Archives | Galleries | Privacy | TOS ]
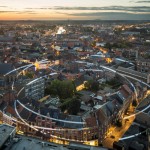
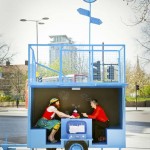
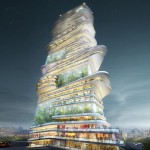
You must be logged in to post a comment.