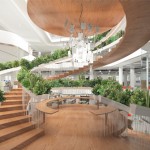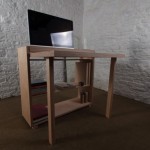[ By WebUrbanist in Design & Fixtures & Interiors. ]

Playing tricks on the eye, this split-style stairway merges a desk and storage below with a framework of steps hanging down from above, all with a daunting-looking gap left in the middle.



Dutch designer Mieke Meijer hand-crafted this hybrid interior system for the home of Just Haasnoot in The Hague, inspired in part by the black and white photography of Bernd and Hilla Becher.


The frame-based structure was made to save space and maintain a sense of openness. The unfolding angular geometries add elements of visual interest to a toned-down space while accommodating various storage surfaces, nooks and crannies.


The use of alternating steps allows for a steep incline to be safely traversed, though some might still question the absence of a hand rail (which would be mandated by building code in most locations).



This approach seems particularly well-suited to places with less-used upstairs spaces – as the photographs show, it would be easy to let certain steps simply become shelves most of the time, then be cleared off when guests come to stay in the spare attic bedroom.




[ By WebUrbanist in Design & Fixtures & Interiors. ]
[ WebUrbanist | Archives | Galleries | Privacy | TOS ]



You must be logged in to post a comment.